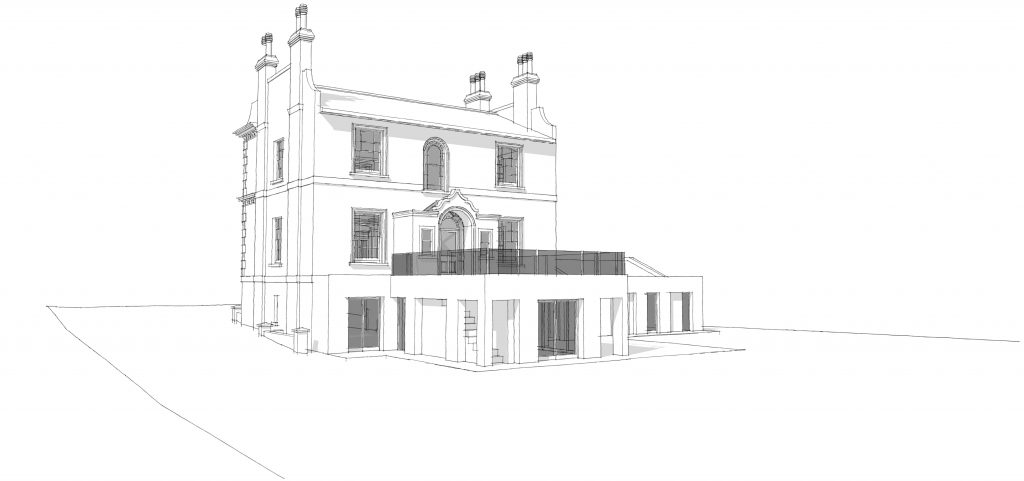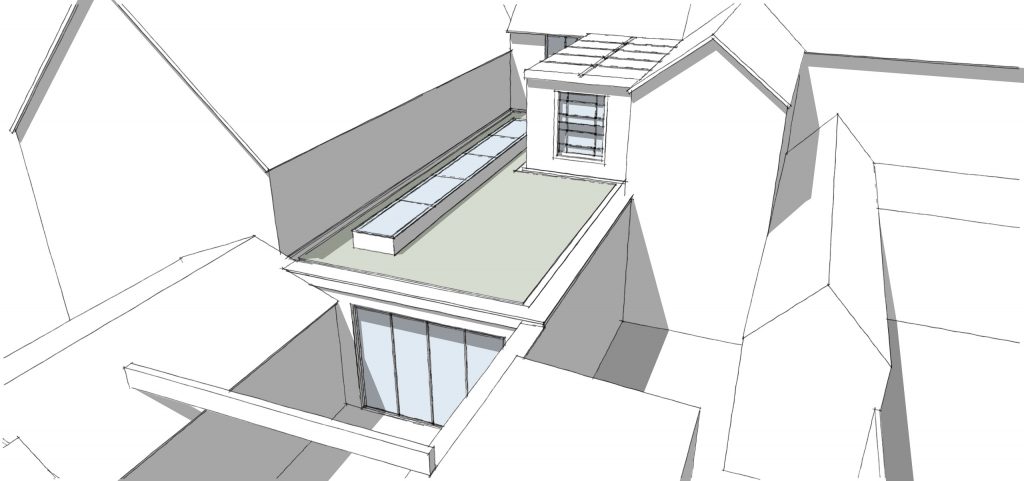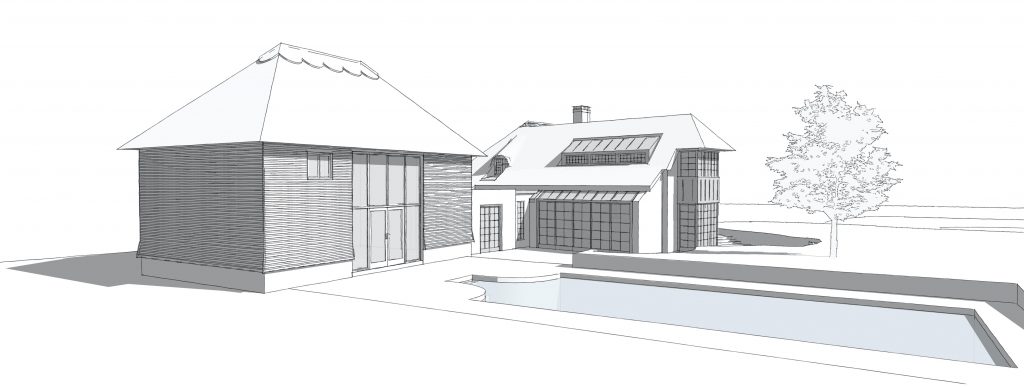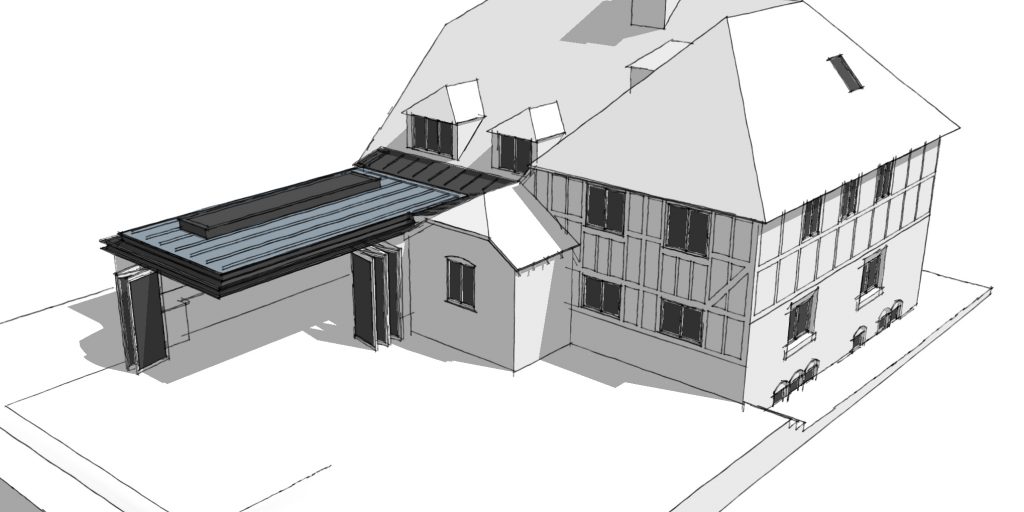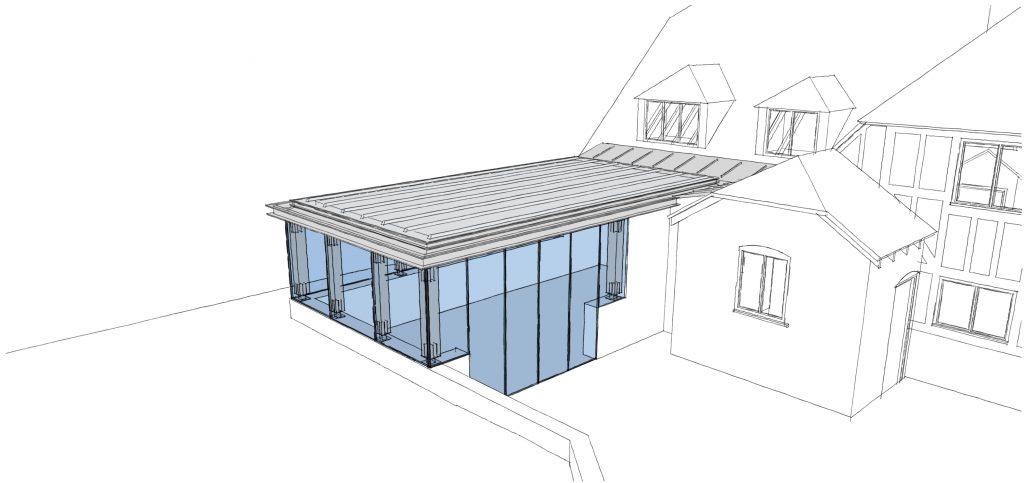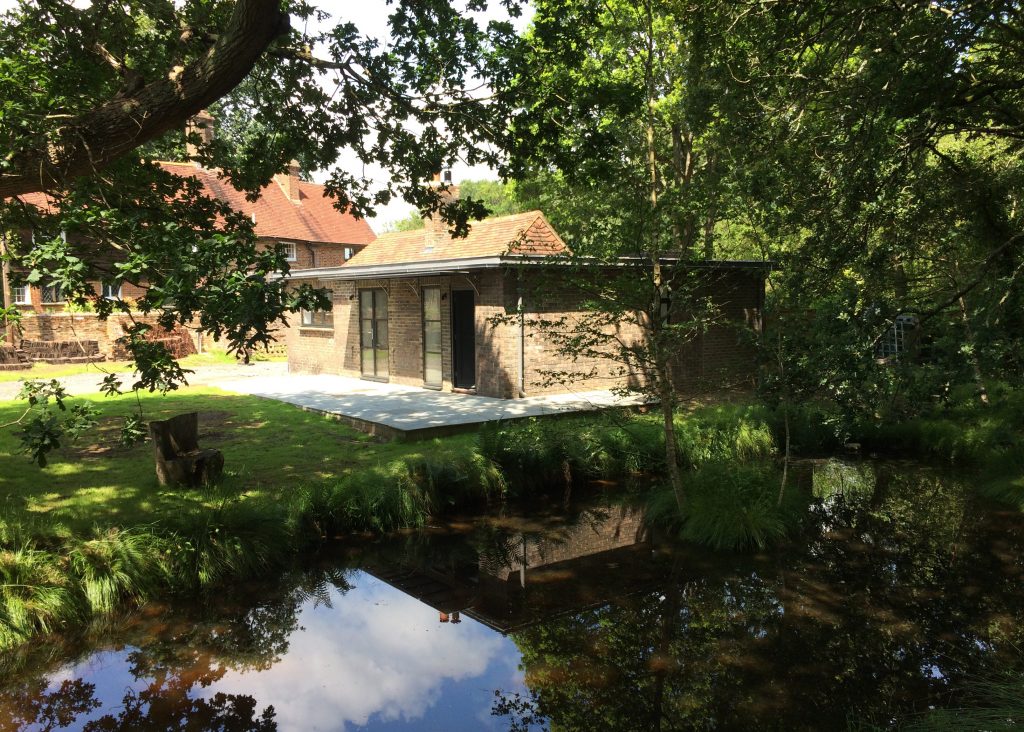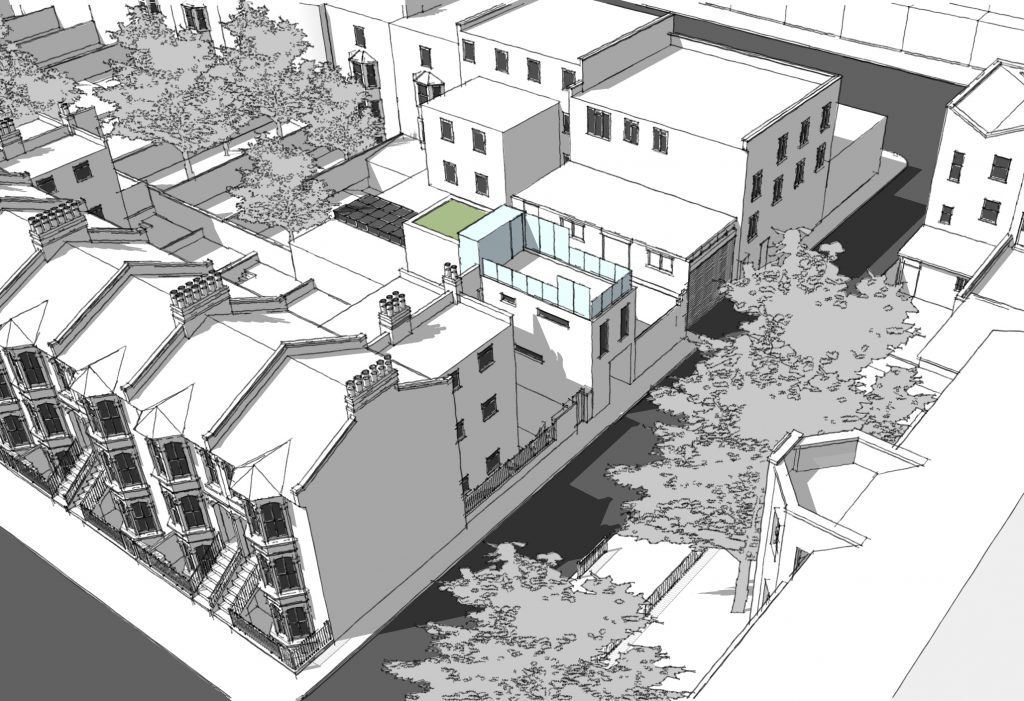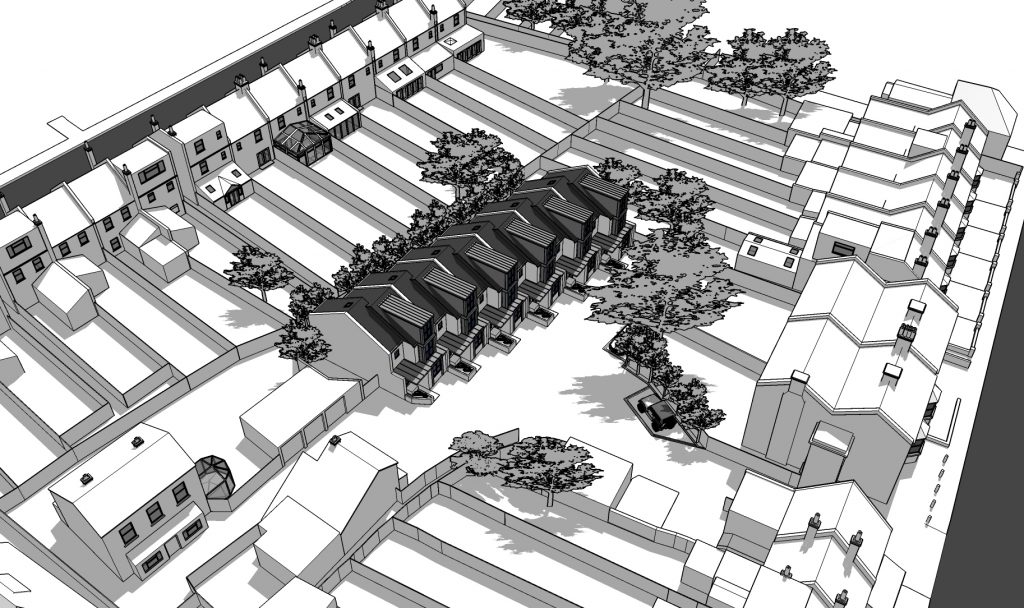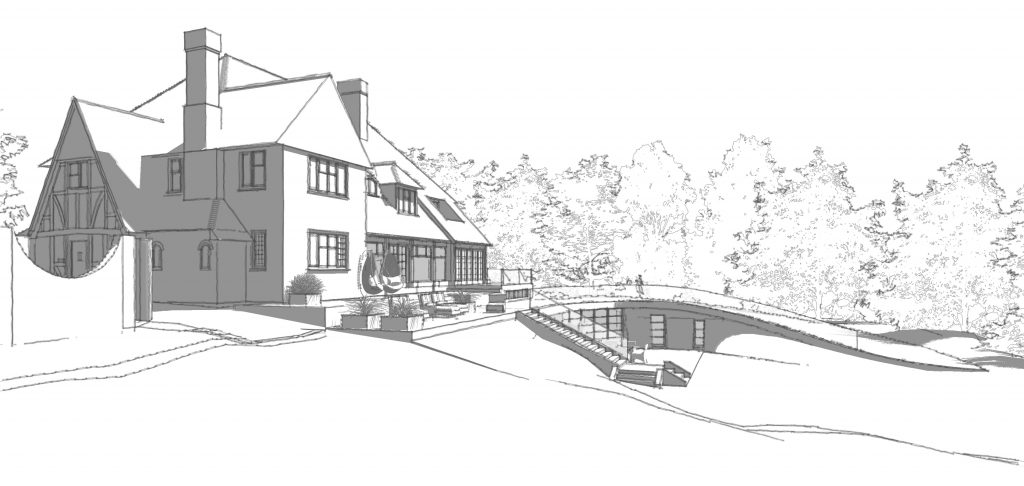The application site is a substantial detached unlisted house located to the southern side of Lewes Road, within the Conservation Area. The house appears to date from the mid-late 19th century and retains numerous period features, including original windows. It is one of the oldest buildings within the Lewes Road…
