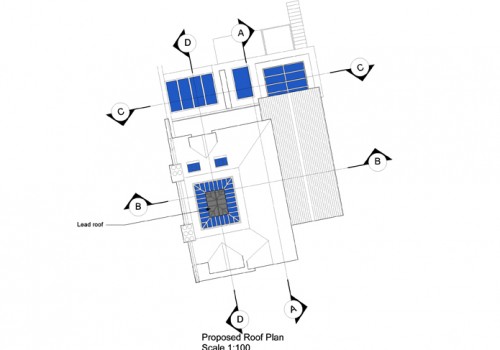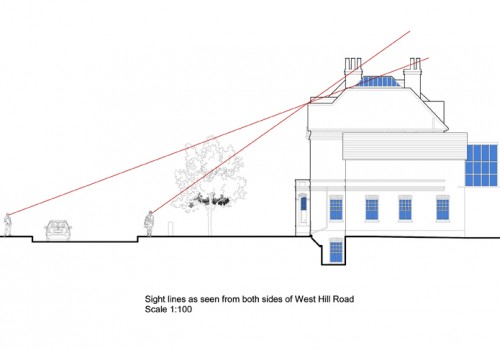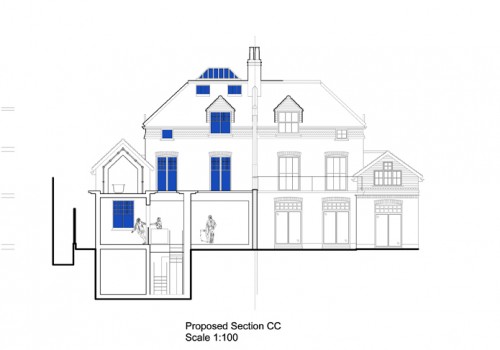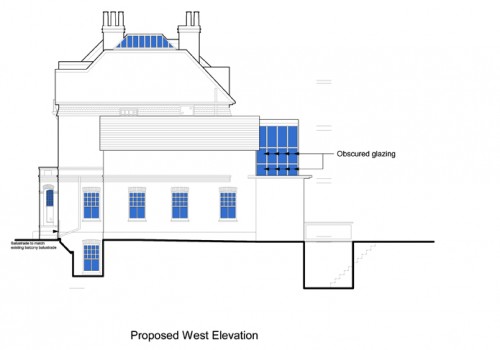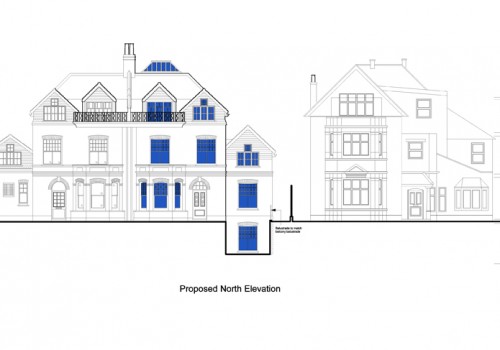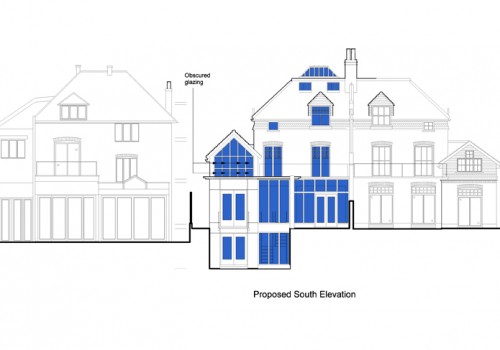18 West Hill Road
Major Works in Conservation AreaPlanning consent for the major remodelling of this beautiful family home was sought and granted through sensitive negotiation with the local planning authority.
This involved reincorporating two flats that had been separated many years prior, excavating underneath the entire house to create a full width basement level, converting the loft space with the addition of a bespoke glass lantern, attaching a double height conservatory on the rear of the property with a stair between levels and adding a bathroom with three glazed walls to the master bedroom creating an interesting user experience.
As part of the planning application it was proved that the additions would not harm the character or appearance of the conservation area or reduce the amenity enjoyed by the neighbours.
