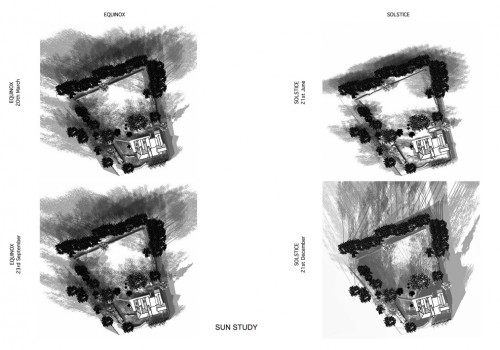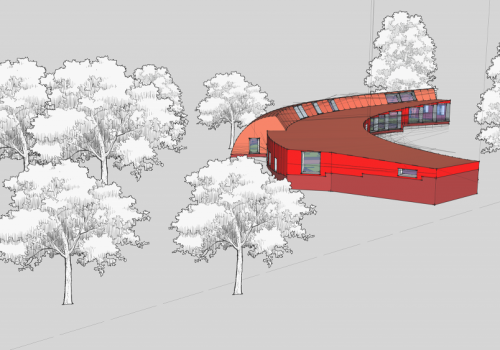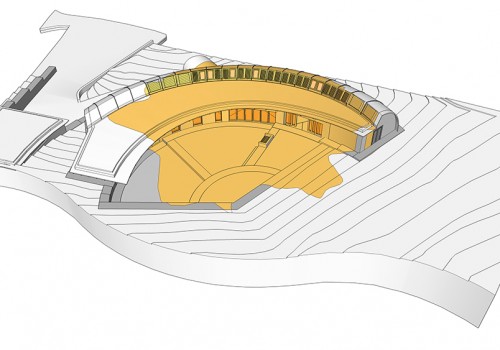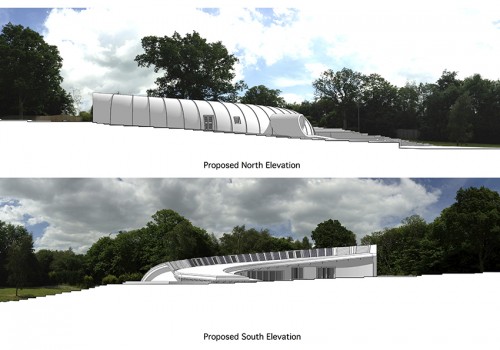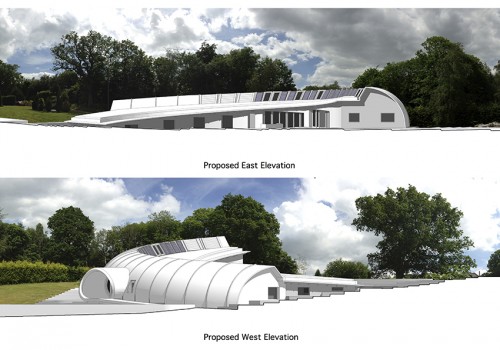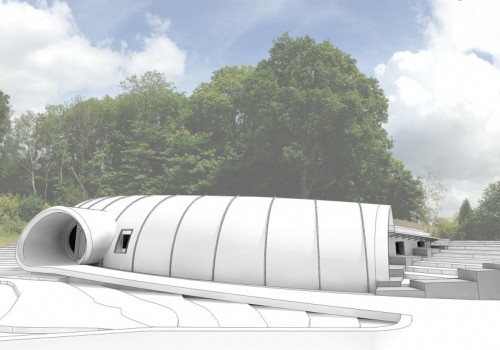Sleepy Hollow
NPPF 55 DesignWe have developed a house design set within the grounds of an existing house. The site is surrounded on two sides by beautifully mature trees. The north side is flanked by young saplings. We are seeking to maximise the passive solar gain potential for a new dwelling whilst respecting the existing views into and out of the site.
To achieve this, we constructed solar study models to determine the areas on site that gain the most natural light throughout the year, and then produced detailed PH (Passivhaus) Models to help calculate the energy requirements. This significantly aided in developing the design to its full potential. Multiple sections were cut from these models to help determine internal conditions.
Further detailed models were completed to produce conceptual visuals and to facilitate the detail design stage. Using a variety of visual software such as Photoshop, Illustrator and Vectorworks, we finalised the project for presentation to the design review panel. A series of models were made to illustrate the proposed construction method using Gabion walls and Hemcrete.
Take a Look at our Blog for Sleepy Hollow.
Planning consent granted on the 11th September 2015
