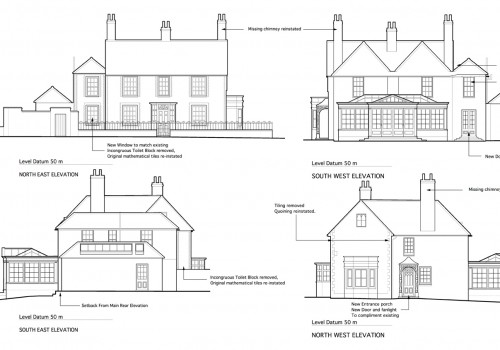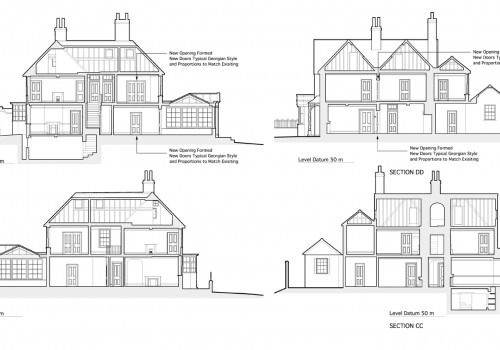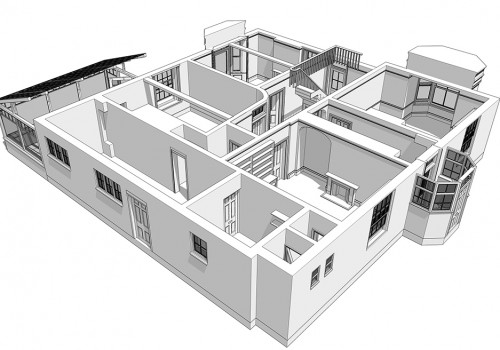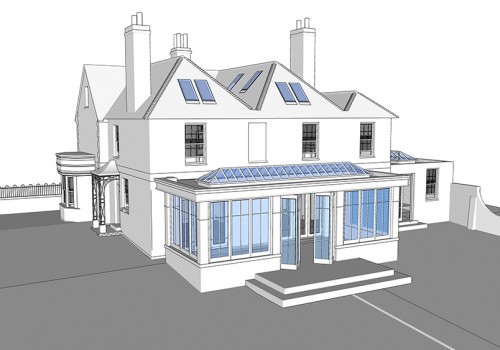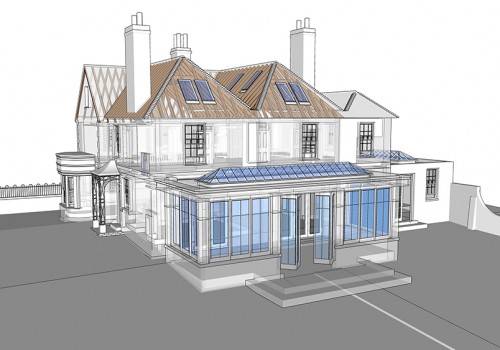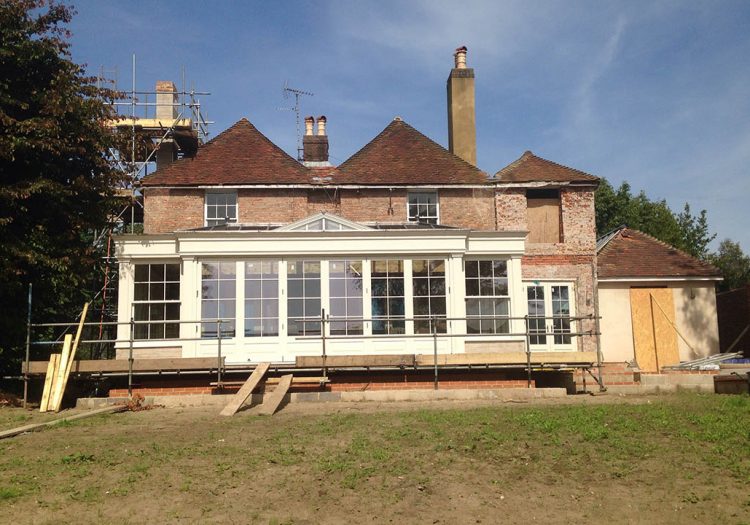Cotterlings
Renovation, Restoration & Improvements to Grade II* PropertyThe Cotterlings was originally build in around 1650 as a timber-framed building. It was radically altered at the end of the Georgian period. The most notable aspect of this house is the striking contrast between the black and the red of the mathematical tile facing, and this element highlights some of the problems of dating.
This Grade II* listed building is to be extensively renovated and extended with alterations to the internal layout to accommodate a present day family's needs.
The project required an exceptionally detailed 3D model. Each room depicted with details of all the doors, picture rails, side skirting, floorboards, fireplaces, light switches, window frames etc. to enable the quick production of further drawings and create highly accurate isometric, bird's eye views for simple client understanding and justify the major alterations to the conservation officer and planning department.
Planning consent granted on the 10th March 2016
Currently Under Construction
