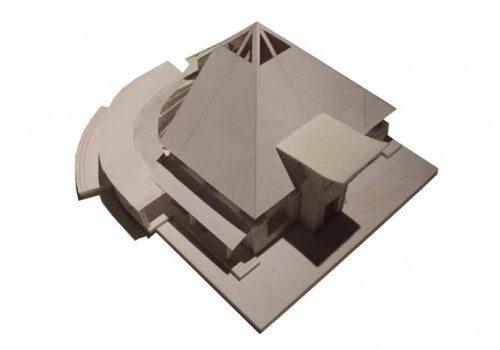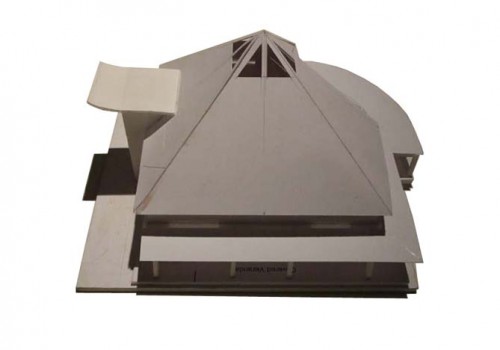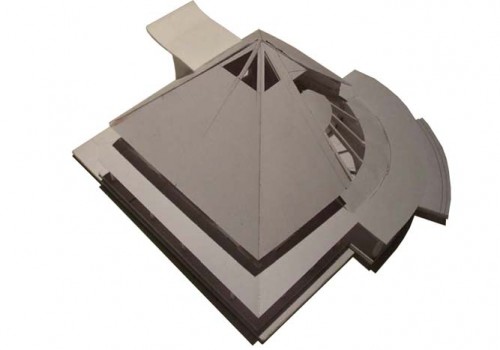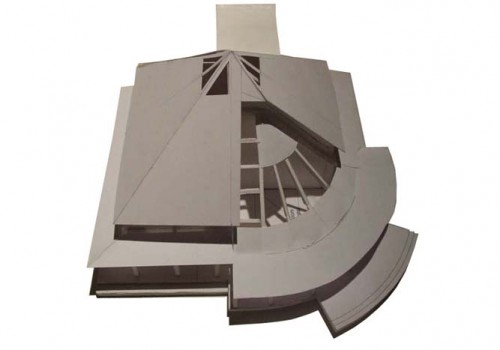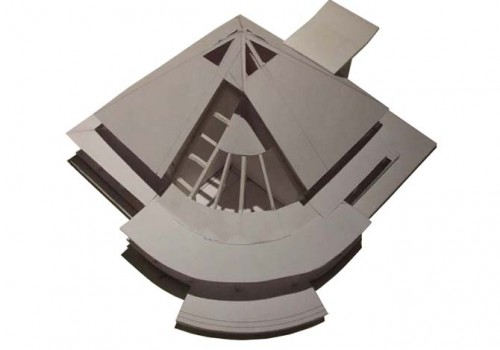Bare Court
New House In Conservation AreaThe existing bungalow was of poor quality and in a poor condition and inadequate for present day family needs, therefore it was proposed to erect a new detached two-storey house. The inspiration of the form for the contemporary oak framed and stone house was based around a sphere and a cube interlocking, whilst enabling a modern plan utilising modern facilities within.
A double height space was inserted into the southwest corner to make full use of the views and sunlight. A veranda was incorporated into the design to link inside and outside spaces and to integrate with the surrounding countryside.
Oak from sustainable sources was chosen as the structural framing material with a locally sourced stone and lime based mortar. The external walls were 1m thick to incorporate extra insulation to far exceed building regulation requirements.
The model was made using different thicknesses of card and balsa.
