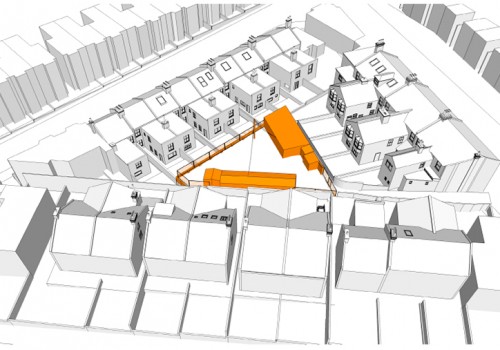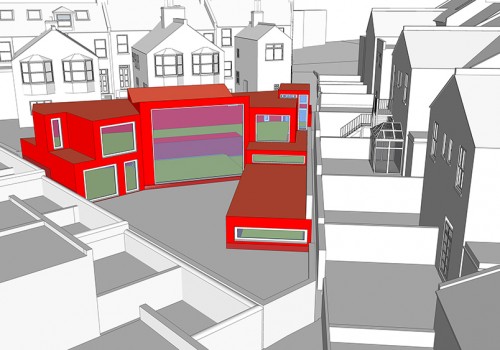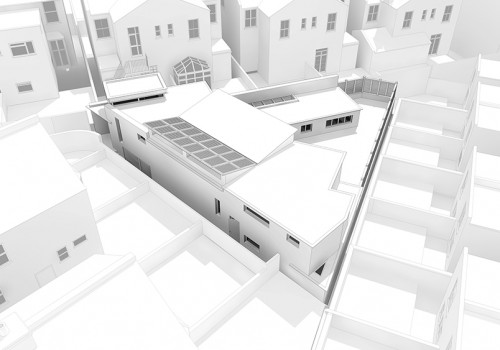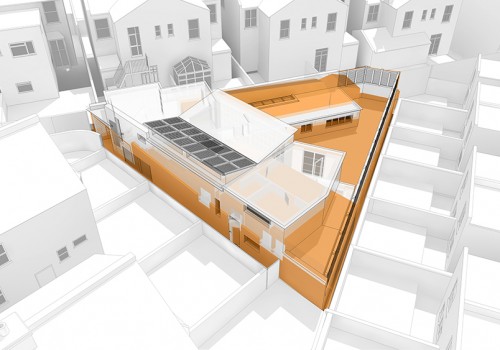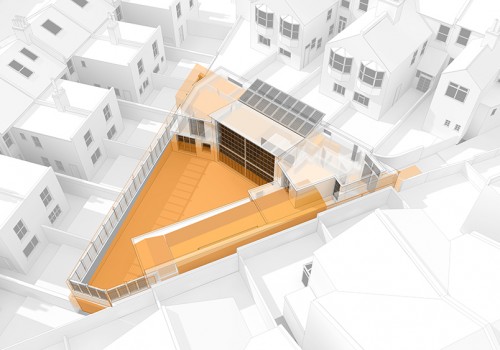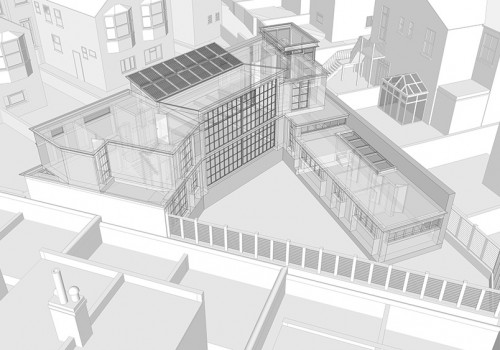148 Preston Drove
Edge of Conservation area in BrightonLocated on the edge of Preston Park Conservation Area this back land site has many constraints that ultimately determine the location, massing and orientation of the proposed Passivhaus.
This unique triangular shaped site, with multiple neighbouring buildings on all sides, proved to be very challenging . The scheme initially required a detailed understanding of the existing context, to include the neighbouring buildings, before commencing the model of the proposed design.
This was integral in designing a scheme that would respect the neighbouring buildings. We could navigate around the model and produce views from each neighbour's ground floor window, first floor window and also from inside the Garden. This assisted in gaining positive neighbour feedback and negate the council's concerns, as well as allowing us to amend the design where necessary.
Utilising a modelling tool - Design PH - we developed the design to achieve Passivhaus status.
Detailed Clay renders were later produced of the scheme with surrounding buildings in situ to Improve clarity.
Planning Consent Received at Appeal on the 29th November 2017
