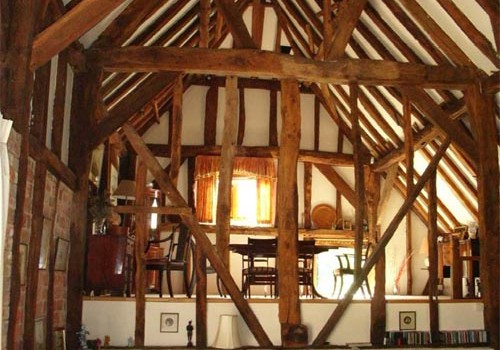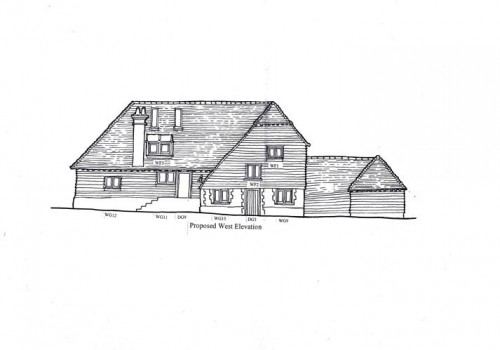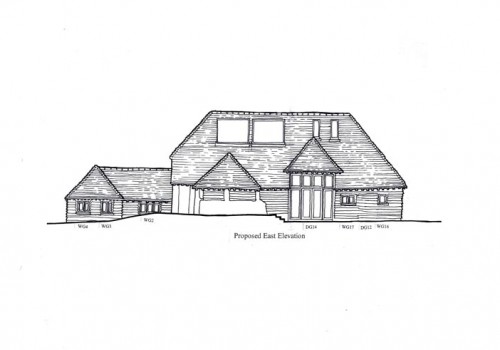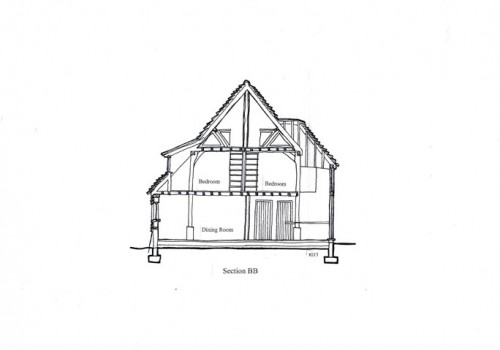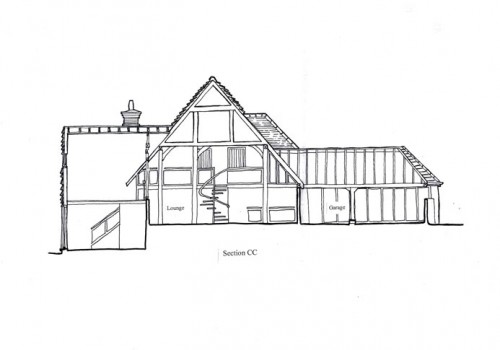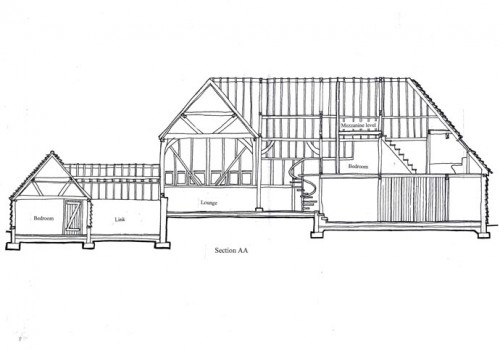Headley Mill Barn
Major Alterations To A Listed BarnListed building consent was granted for alterations to this beautiful listed property. The main spaces are formed out of two large interlocking 16th Century barns. These are then connected via the main entrance to the converted single storey buildings.
The alterations included fitting oak replacement windows and doors, replanning the kitchen, utility, WC and secondary entrance area, new contemporary glass and stainless steel spiral staircase and to alter the large space above the kitchen wing to accomodate two bedrooms, bathrooms and changing.
Consent was also granted to add two large solar thermal panels onto the south facing rear elevation. These were designed to connect up to the existing underfloor heating and provide space and hot water heating as and when required. A top up boiler was installed.
