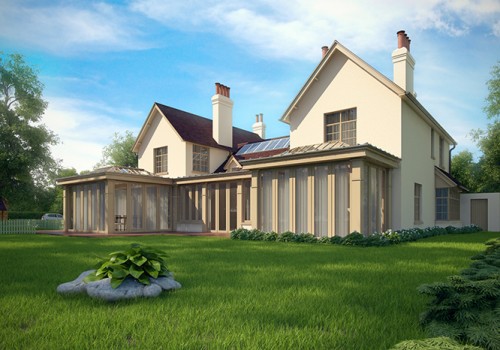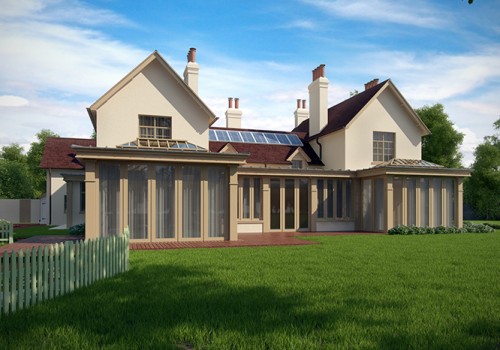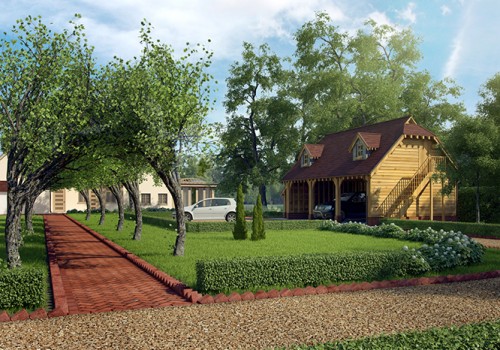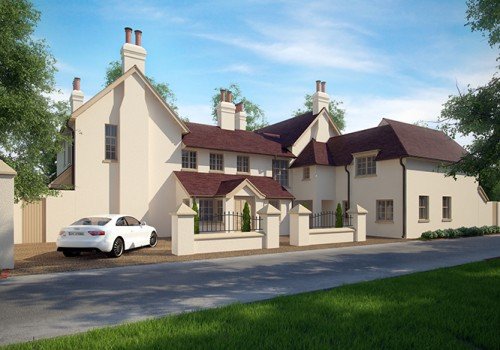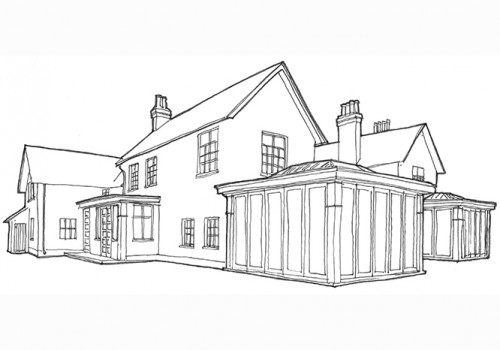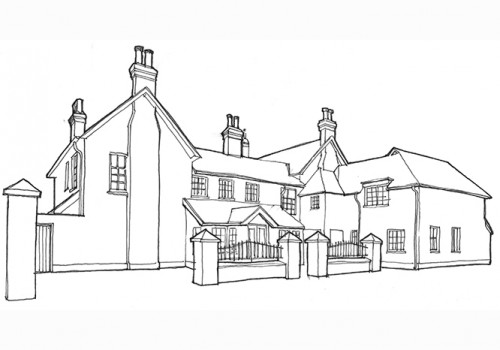Hook Farm
Major Alterations To A FarmhouseThe site is situated just outside the Conservation Area. The original farmhouse is probably 17th century in origin although it has had a number of additions since it was first built that have radically transformed the house. It has grown organically over its lifetime.
We proposed the demolition of the existing single storey extensions to the South elevation and the erection of a number of replacement one storey, flat roof additions that are more in keeping with the property. These included a sun room and orangery.
The proposal also includes the addition of an oak framed 3 bay garage with storage above, log storage to the side, further parking in front of the garage and a driveway to make use of the new entrance and PV and solar thermal panels on the roof of both the house and garage.
