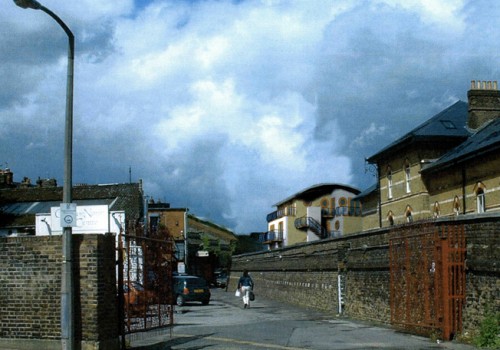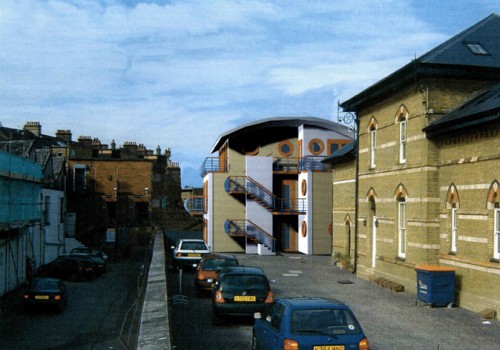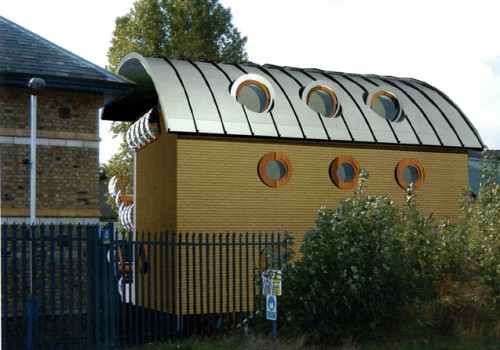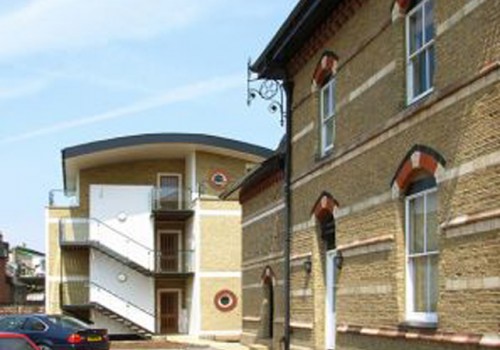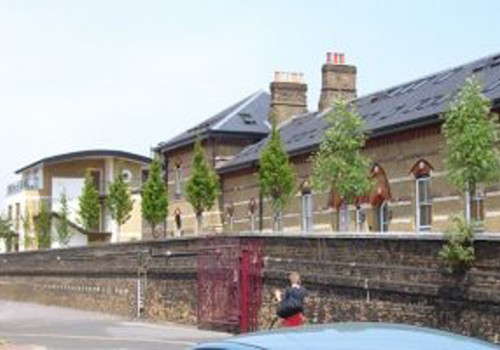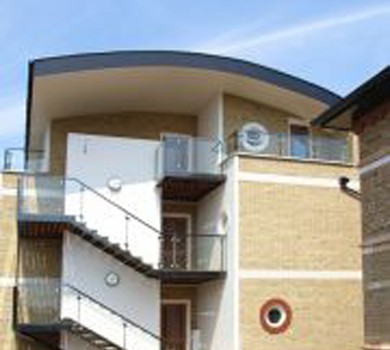Station Gate
New Building In Conservation AreaA new building next to the listed station structure required a new approach without harming the character and appearance of the original station building.
A curved roof was proposed to reduce the impact the form would have on the existing station building. By extending the roof form it was possible to overhang the balcony areas whilst also retaining the overall appearance. The curved theme was repeated in the balustrading to the balconies, the porthole windows and the curved roofed dormer windows
By using an open staircase the final approach to each flat is designed to be an experience. The visitors and owners alike have to walk on glass treads that are canterlevering from the sculptural wall. The stair is also covered by the curved copper roof form. Traditional materials and construction methods were proposed throughout.
