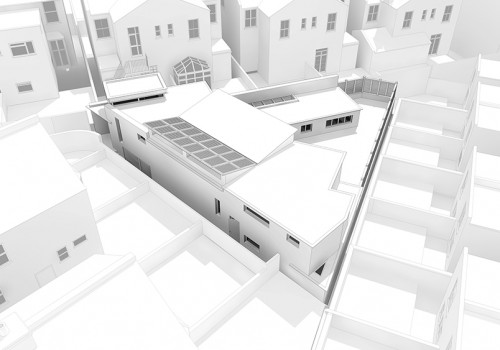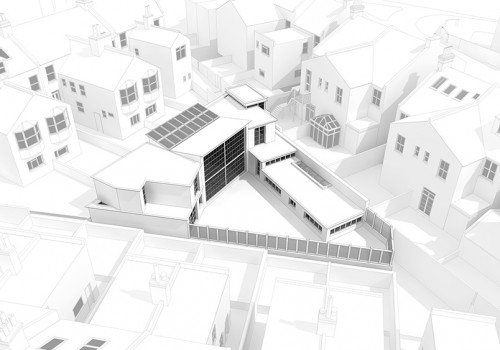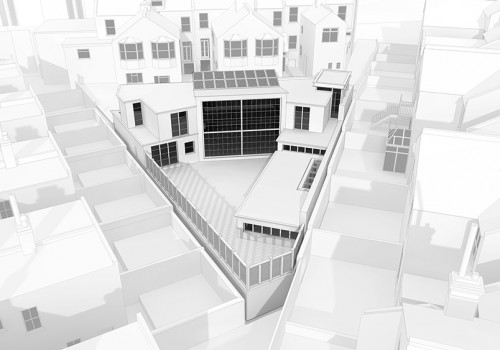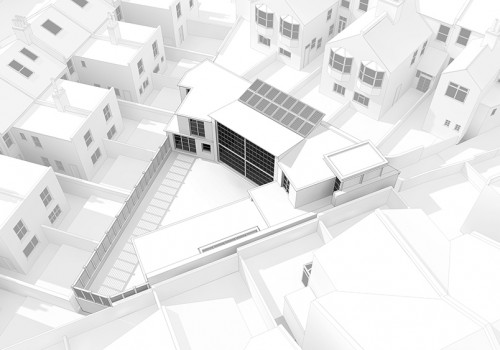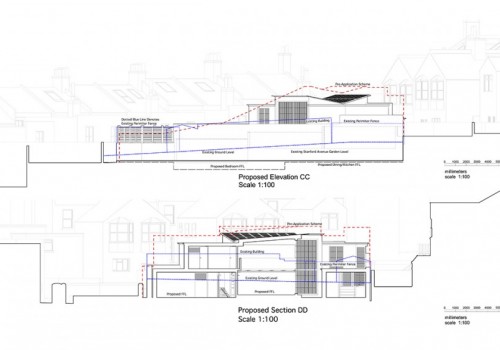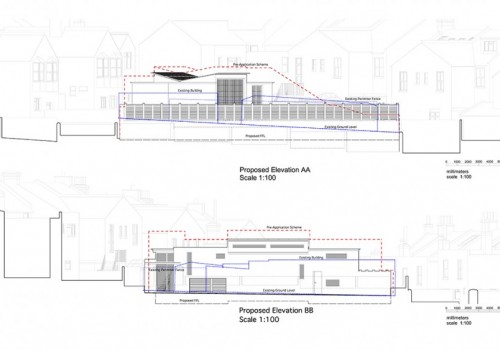148 Preston Drove
Edge of Conservation area in BrightonLocated on the edge of Preston Park Conservation Area this back land site has many constraints that ultimately determine the location, massing and orientation of the proposed passivhaus.
As architects in Brighton we prefer to use the site constraints to aid the development of the project. The site was initially analysed in great detail culminating in the creation of a 3 Dimensional CAD model to enable the creation of a sun study.
Using the fantastic sea view and the suns warming influence we created a design through the organic process of 3D model making. This not only aided our understanding of the proposed design, but also helped the client fully appreciate the intricacies of the design.
Planning Consent Received at Appeal on the 29th November 2017
