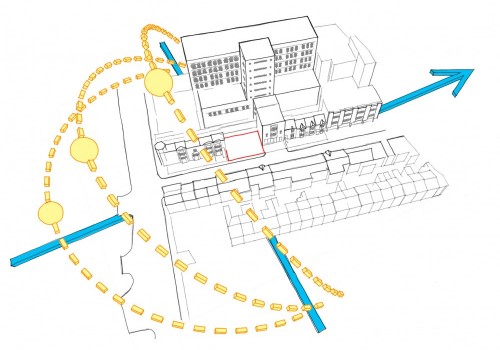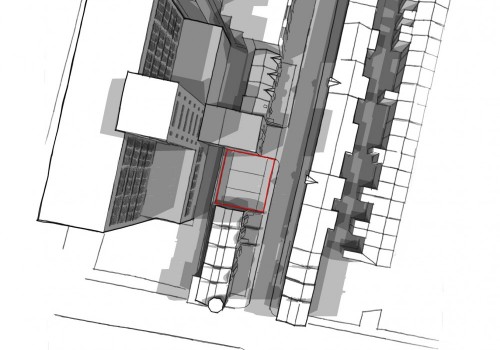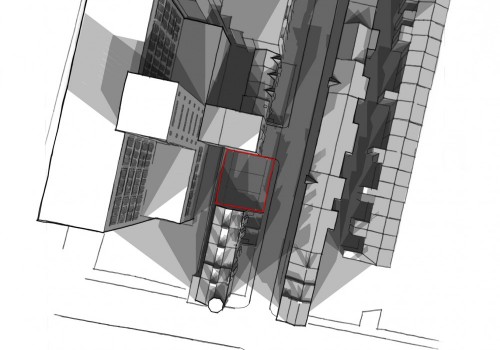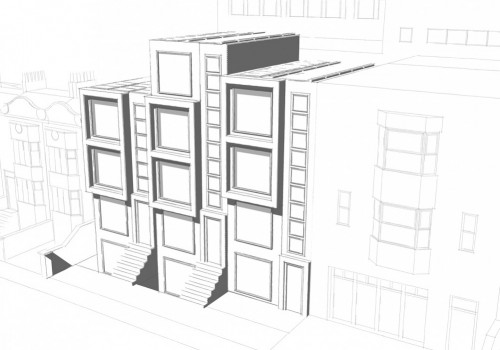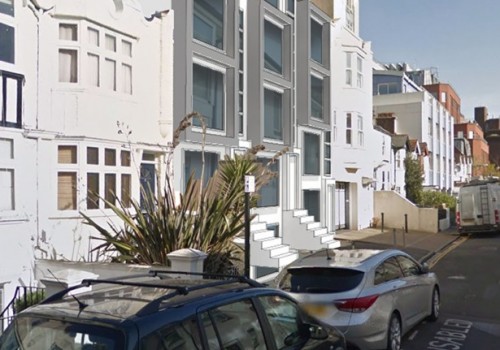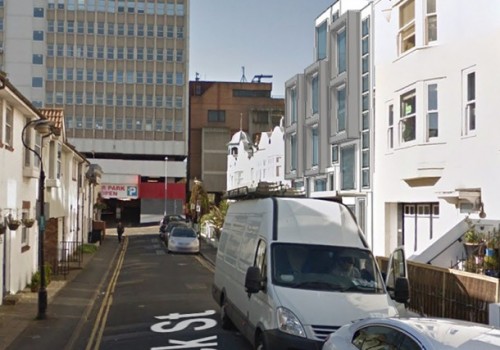RIBA Competition
Proposed Dwellings In BrightonAn RIBA Competition was entered in which we were tasked to design houses on unused land owned by the local council.
We began by analysing the site as fully as possible. We produced a detailed model of all the buildings along the road. These were used to produce solar studies for the year. Massing studies allowed us to consider different layouts of the multiple units.
Once a unit layout was settled, we developed the design fully in 3D, modelling in the details to respect the local vernacular.
This model was then rendered using photo-matching techniques to correct the vanishing points. Further refinement in photoshop produced various views up and down the street.
