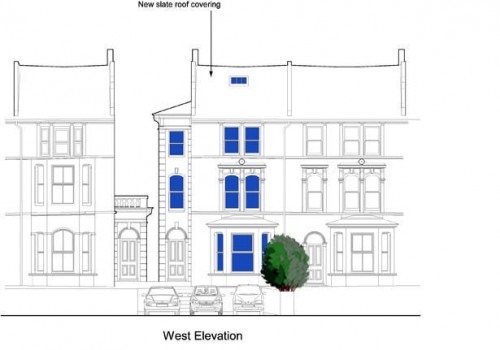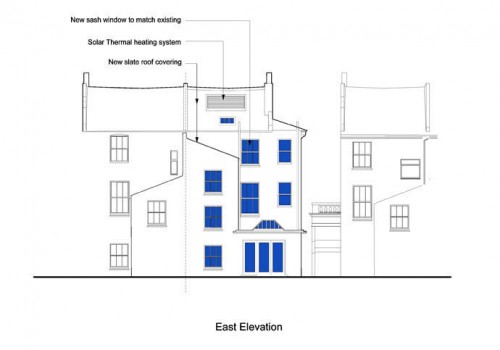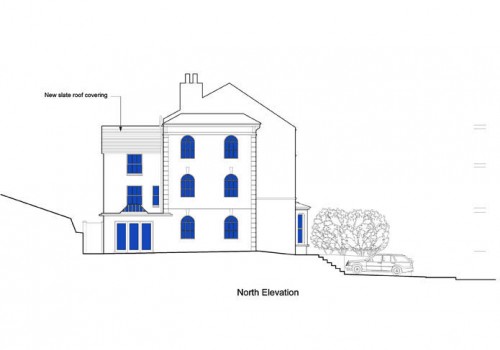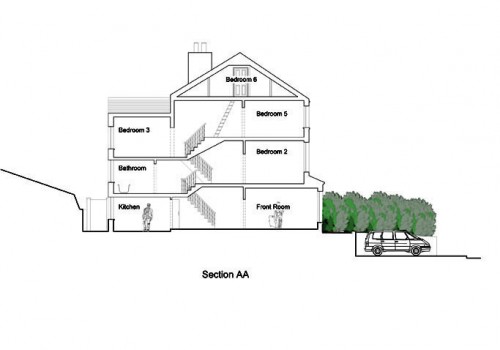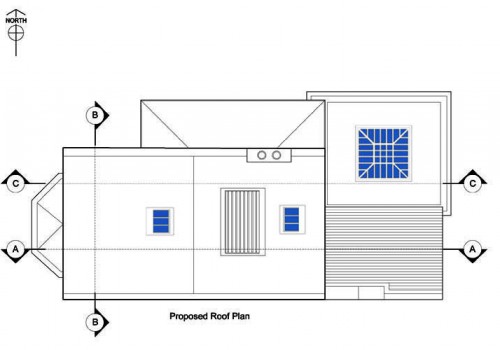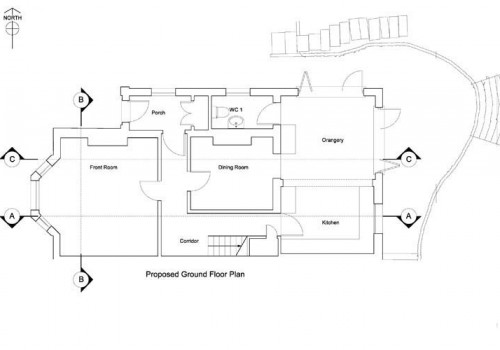40 St Helens
Extension to building in Conservation AreaThe overall size of this 4 bedroomed house was dramatically increased by the addition of a bedroom in the rear extension, a further bedroom in the the loft space, WCs and shower rooms were added to each bedroom creating an ensuit to each room with a beautiful lead roofed Orangery and alterations to the garden area finishing off this design.
The extensions and alterations were designed to compliment the existing building and be in keeping with the character and appearance of the conservation area whilst also creating a contemporary scheme that both owners and designers could be proud of. Many previous alterations, like PVCu windows and concrete tiles on the roof were reverted back to the original. Solar thermal panels were installed on the rear elevation, with extra insulation throughout to ensure that space and water heating was kept to a minimum.
