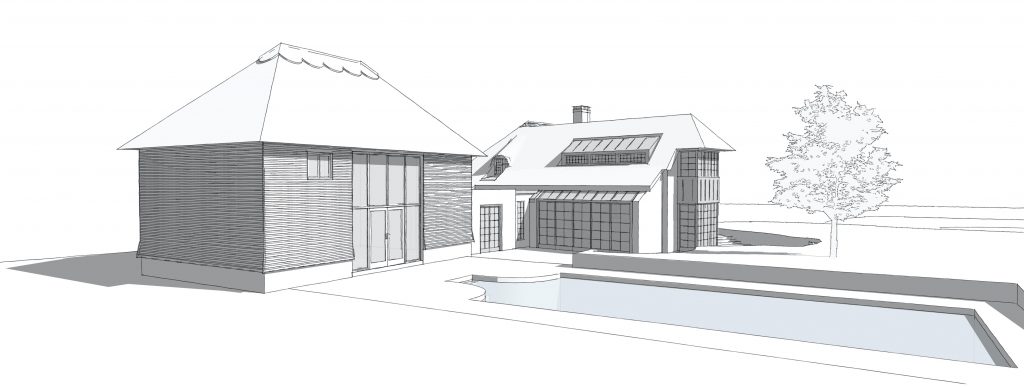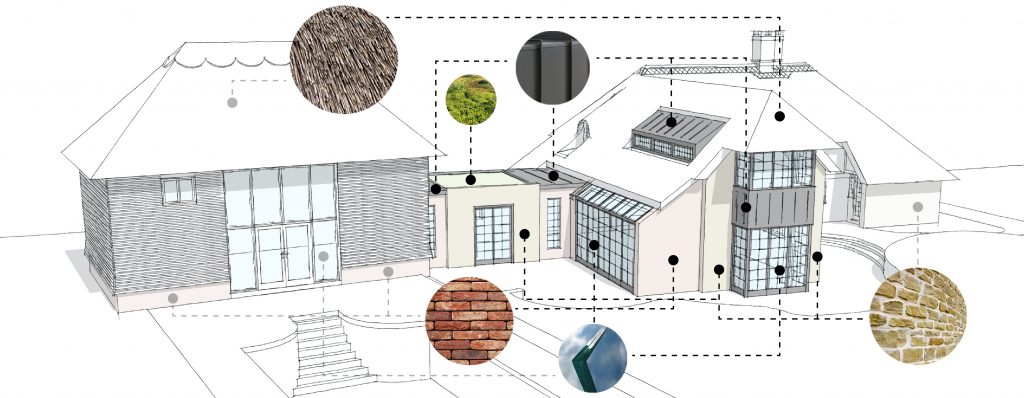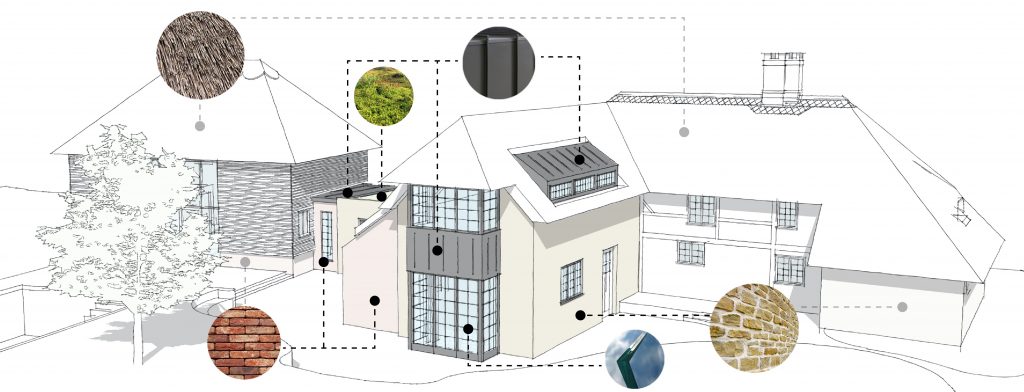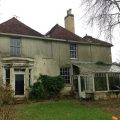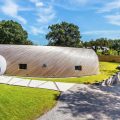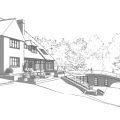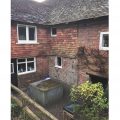The site comprises of four detached buildings, situated within approximately a hectare plot, in rural Pulborough.
Random Cottage is a Grade II listed two-storey timber framed building with painted brick infilling that dates from the 16th century. It has a cross hipped thatched roof, with a pentice on the south side. The fenestration consists of timber framed casement windows.
A reclaimed traditional barn has also been erected to the north of the cottage and to the east of an outdoor swimming pool. Permission for the barn, which is used as a games room/changing room, was granted in September 1995.
The existing arrangement consists of a three bay barn and three bay house with single storey lean extensions and rear cross wing. The gap between the two buildings is currently filled with a garden pergola.
The Barn is weatherboarded and thatched with the central doors glazed looking over a swimming pool. The cottage is timber framed and thatched with a mix of walling materials.
CONTEMPORARY TWO STOREY EXTENSION
The application proposes a contemporary two-storey extension that incorporates traditional, local forms and materials but is detailed and re-engineered in a contemporary way to both sit comfortable next to the listed property, but evidently being of its own time. The extension continues the thatched pitch roof ensuring it sits comfortable with the existing cottage, whilst expressing its (construction) age through its contemporary glazing and unique details.
INTERNAL LAYOUT
On the ground floor the proposed extension will accommodate an open plan kitchen/breakfast room and utility/pantry with a door to the front garden. The existing cramped kitchen will be partially converted into a generously sized pantry/utility room, whilst the rest of the existing kitchen will be enlarged to accommodate the new open plan kitchen and a large dining room table. The new extension will also provide an informal access for the occupants and visitors, with the existing entrance at the stone lean-to used as the formal access.
The occupant’s circulation of the property has evolved over the years. What was originally the front door has been replaced with a window; the next entrance door was created in the stone lean-to (which formed part of the earlier wing) and has now also become redundant; currently the kitchen door (part of the modern single storey extension)
has become the front door. This door is not clear to visitors from entering the site and appears disjointed. The proposed entrance doorway will be clearly visible from entering the site and ensures it will facilitate the evolving use and circulation of the property to safeguard the longer life of the building within the same long-term ownership.
The first floor will accommodate a master bedroom, two built-in wardrobes, and an enlarged bathroom. The access to the master bedroom will be through the existing bedroom (No.1), which will be converted into a hallway, providing access to the enlarged bathroom, two walk-in-wardrobes and then the master bedroom.
THE LINK EXTENSION
The application proposes a single-storey lightweight contemporary intervention that incorporates traditional, local forms and materials but is detailed and re-engineered in a contemporary way to both sit comfortable next to the listed property, but evidently being of its own time, whilst also unifying itself with the contemporary two-storey extension.
On the ground floor the link will accommodate an open multi-use space (table tennis) and will also more crucially provide a safe and secure passage between the barn and cottage. The connection will be primarily glazed on the west face to provide the necessary privacy from the road on the east side of the property, with a small window positioned on the east wall providing daylight in the morning.
MATERIALS
The proposed vernacular extension incorporates traditional, local forms and materials but is detailed and re- engineered in a contemporary way. The materials have been chosen to reflect the local vernacular and will all be sourced locally (thatch, brick, stone and timber). The choice of materials has developed from the contemporary reinterpretation of the local vernacular, enhancing the character of the area.
- Horsham Stone (Cropped Walling)
- Thatching
- Glazing
- Standing Seam Zinc Cladding
- Sedum Rooftop
- Handmade Bricks
The proposed development is based on the existing diverse material palette on-site, although the thatching is complemented with the use of contemporary standing seam zinc cladding. This provides an elegant contrast to the more ‘solid’ appearance of the traditional materials. None-the-less there is still some semblance of harmony between new and existing, the compatibility of materials are based on colour, texture and scale of use.
