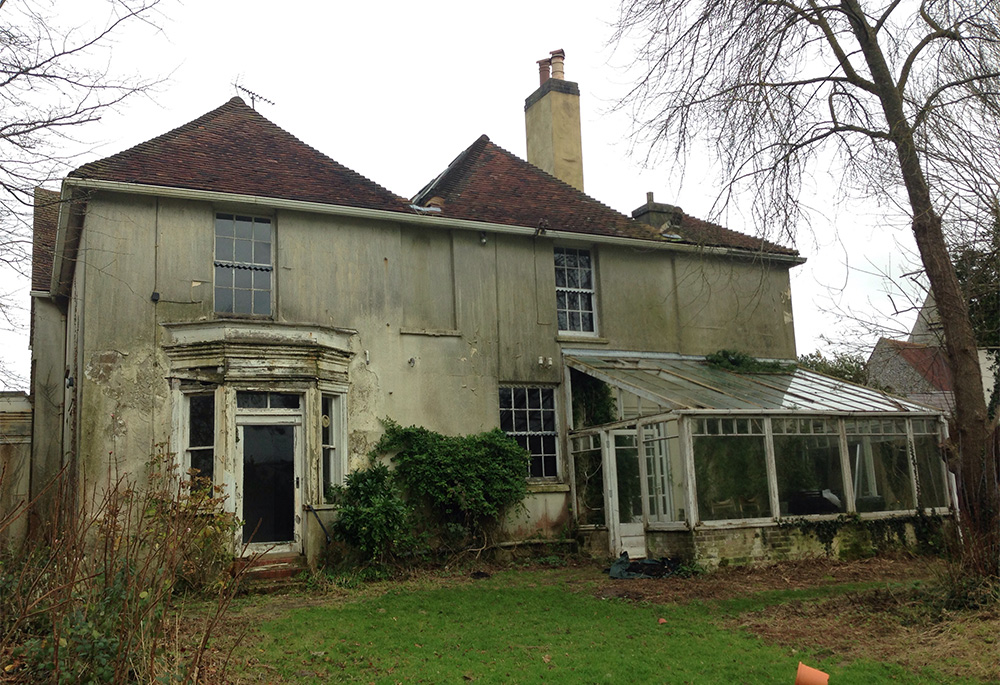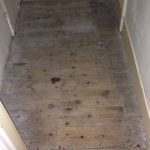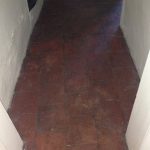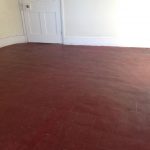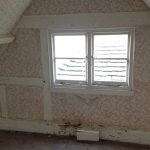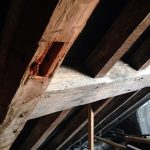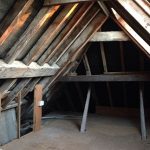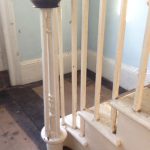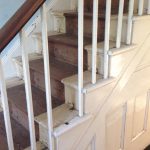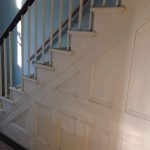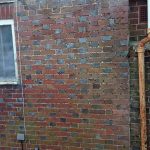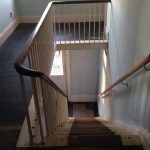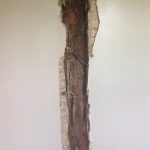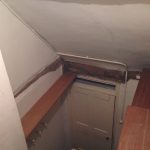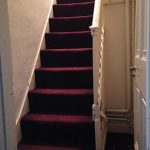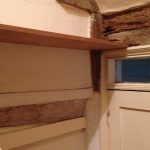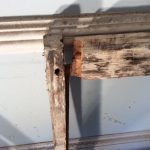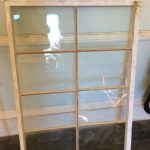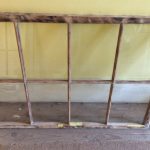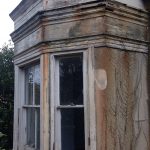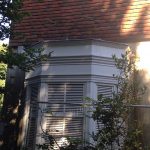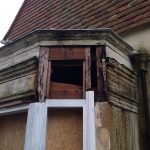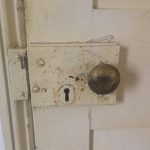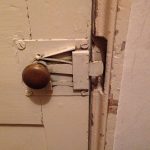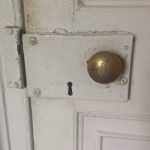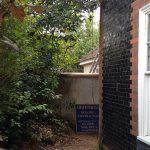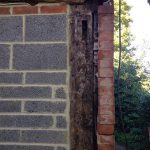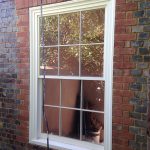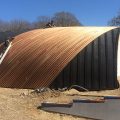The building lies parallel to and at the western end of West Street, opposite Lodge Lane in the Historic village of Ditchling. It is comprised of a three bay-storied range with two wings at the rear (East and West Wings), and also a narrow two-story addition against the eastern elevation. The entry is through a relatively modern porch and there is a ground floor bay window on the western elevation. The tile roof over is gabled to each end and the gables are tile-hung. The front (northern) elevation is faced with black mathematical tiles and red mathematical tile trim to the windows and quoins. The windows are double sashes of 8-on-8 or 6-on-6.
The three-storied range is approximately 4.8 x 10m, being notably narrower; the cellar under the western side has the addition of a steel girder (possibly after the addition of the North aspect window) with oak joists and a recess under the Western Bay Window.
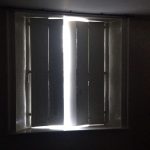
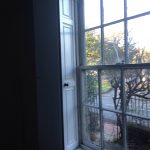 There are surviving folding shutters to the ground floor sash and picture and chair rail details within the drawing room with picture details within the main rooms.
There are surviving folding shutters to the ground floor sash and picture and chair rail details within the drawing room with picture details within the main rooms.
The rear wings have provided an east-west passage across the rear with an entry to the west; the northwest corner of the eastern wing has been brought forward in a curve within the hall-stair area.
The principal stair now rises within the rear passage at the western end. It has a mahogany handrail with a curtail bottom step and slender square balusters. There is evidence of a service stair that led directly off the kitchen and service area to the first floor hallway opposite the principal stair although this has since been removed and boarded over at first floor level with the subsequent addition of dividing walls. This is also evidenced in the wearing of the quarry tiles within the kitchen area leading directly to where the service stair used to be.
Within the attics, the roof construction appears to be of staggered butt-purlins (rafters are sealed in) and framing can be seen on the eastern gable of Bedroom 7 and within the second floor landing where original ties and collars have been cut back and strapped. The roofs over the rear wings are hipped and constructed with heavy butt-purlins (numbered) with softwood butt rafters pegged at the apex, and collars to the principal rafters.
Dating of Cotterlings
The most notable aspect of this house is the striking contrast between the black and red of the mathematical glazed tile facing, and this element highlights some of the problems of dating. Described as an invention of the ‘Georgian period’, the most frequent use was as a face-lift to older timber-framed buildings; they both protected against the weather and kept up with the latest fashion. However, they were also used to mask indifferent masonry walling. They were not particularly cheap and were not introduced originally to save money, but that changed with the imposition of brick tax in 1784, which provided the incentive to use them on new buildings (cf Quaker Meeting House, Lewes).
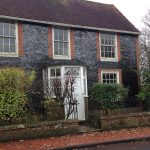
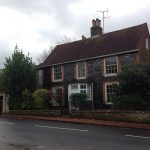
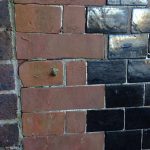 The main front aspect range has the characteristics of a mid to late seventeenth century building with a central four-flue stack and baffle or lobby entry and habitable rooms at each storey. As the single-pile house moved towards the double-pile, these houses often had a narrower rear lean-to or range, as this house most probably did, the only remaining evidence (hypothesis) of this rear lean-to is the current existence of the rear hall and stair. The Tythe map of 1839 illustrates that the original plot consisted only of the walled garden and did not include the wooded area or Coach House.
The main front aspect range has the characteristics of a mid to late seventeenth century building with a central four-flue stack and baffle or lobby entry and habitable rooms at each storey. As the single-pile house moved towards the double-pile, these houses often had a narrower rear lean-to or range, as this house most probably did, the only remaining evidence (hypothesis) of this rear lean-to is the current existence of the rear hall and stair. The Tythe map of 1839 illustrates that the original plot consisted only of the walled garden and did not include the wooded area or Coach House.
In cases where both ranges were storied, buildings would commonly have an ‘M’ roof with a valley gutter; however, there is no evidence to suggest that the rear lean-to either existed or was in fact originally two storey. Original stairs from ground to first floor could be winders beside the stack, or contained within the rear outshot. The attic stair was almost certainly a narrow winder.
Staggered butt-purlin roof construction was introduced in the mid-1600s, and rafters pegged at the apex are usually a pre-1750 detail in this area; there is a documentary reference for Tullyswells Farm at Hamsey where the roof over a brick house has a pegged apex. This style of house could be timber- framed, or stone rubble with brick, or all brick as at Tulleyswells, although the wall between front and rear ranges would be framed. The access to the cellar would also have been within the rear range.
Within a century (second quarter of 1700s), a major change was made to Cotterlings with the addition of the rear wings, probably with two improvements in mind; to resolve an unsatisfactory roofing pattern to the parallel ranges and increase the accommodation. Even so, the ‘ghosts’ of the original rear range survive within the plan of the rear hall and next to the attic stair, with the fragments of the framed walling between the two ranges.
At the same time, the central stack was ‘tunnelled’ through to provide a central hallway and access to the rear hall, while retaining narrow flues for the flanking fireplaces. This major work is probably reflected in the alterations to roof timbering visible in the second floor landing.
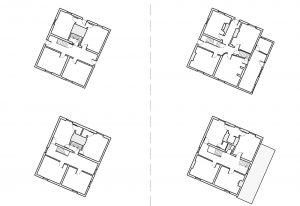 Subsequent changes were generally cosmetic. The sash windows and shutters must be contemporary with the mathematical tiling, therefore circa 1790; the latter is most likely to be as a fashion statement aping the grander buildings on the coast. The stairs with its mahogany handrail, slender square balusters and curtail step is typical of the first half of the nineteenth century (approx. 1820), and the inferior details of the attic stairs must reflect the status of the attic rooms, probably used for servant accommodation.
Subsequent changes were generally cosmetic. The sash windows and shutters must be contemporary with the mathematical tiling, therefore circa 1790; the latter is most likely to be as a fashion statement aping the grander buildings on the coast. The stairs with its mahogany handrail, slender square balusters and curtail step is typical of the first half of the nineteenth century (approx. 1820), and the inferior details of the attic stairs must reflect the status of the attic rooms, probably used for servant accommodation.
A further one-storey wing was added to the East prior to 1839. This was most probably built as a wooden framed construction. Evidence of the timber construction can be seen in the existing timber framing that was once external. (On removal of the ground Floor WC proof of this previous wooden structure became more evidence in the ‘now defunct’ mortise joints in the original timber framing). After removal this Eastern Wing was then rebuilt in brick around 1896 with a lean-to wooden roof, most probably using the original mortise joints in the existing timber framing. A further two storey addition being undertaken during the Edwardian period around 1910. This is evidence by the use of two different bricks laid with a different coursing creating a clearly discernable change from ground to first floors.
It was concluded that Cotterlin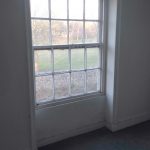 gs
gs 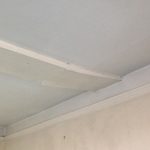 was built in the later part of the seventeenth century and later modified with the addition of a more fashionable/contemporary mathematical tiling around 1790, two rear wings added prior to this around 1735 with a further one-storey wing being added to the East prior to 1839 (Most probably as a wooden framed construction). This Eastern Wing was then rebuilt in brick around 1896 with a lean-to wooden roof. A further two storey addition being undertaken during the Edwardian period around 1910. Alterations were also undertaken on the West and South elevations of the property prior to 1896 with further internal alterations undertaken at the same time – It is during these 1896 alterations that the main North Elevation was extended to the West by a few feet – as can be seen internally as an extension to the central timber beam and external within the fabric and construction of the mathematical tiles.
was built in the later part of the seventeenth century and later modified with the addition of a more fashionable/contemporary mathematical tiling around 1790, two rear wings added prior to this around 1735 with a further one-storey wing being added to the East prior to 1839 (Most probably as a wooden framed construction). This Eastern Wing was then rebuilt in brick around 1896 with a lean-to wooden roof. A further two storey addition being undertaken during the Edwardian period around 1910. Alterations were also undertaken on the West and South elevations of the property prior to 1896 with further internal alterations undertaken at the same time – It is during these 1896 alterations that the main North Elevation was extended to the West by a few feet – as can be seen internally as an extension to the central timber beam and external within the fabric and construction of the mathematical tiles.
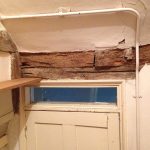
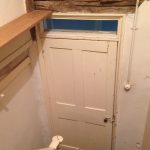 Although there is evidence internally of its original timber framed construction in the attic rooms, cellar, in the ground floor hallway and in the internal north west section of the wall of Kitchen, its current character and appearance is that of the 18th century after it was radically altered to serve a much more prominent position in society. It is during these radical alterations that the external appearance of the property was changed from being a relatively standard timber framed building to a modern town house with the addition of fashionable mathematical tiles. The approximate date of these radical changes occurred around 1790-1820 during the reign George III. It is from this period that much of its character and appearance should be preserved, enhanced or simply used as a starting point for any contemporary additions. This of course does not diminish the significance of the original oak framing, the remaining portions of which should be retained and expressed for posterity.
Although there is evidence internally of its original timber framed construction in the attic rooms, cellar, in the ground floor hallway and in the internal north west section of the wall of Kitchen, its current character and appearance is that of the 18th century after it was radically altered to serve a much more prominent position in society. It is during these radical alterations that the external appearance of the property was changed from being a relatively standard timber framed building to a modern town house with the addition of fashionable mathematical tiles. The approximate date of these radical changes occurred around 1790-1820 during the reign George III. It is from this period that much of its character and appearance should be preserved, enhanced or simply used as a starting point for any contemporary additions. This of course does not diminish the significance of the original oak framing, the remaining portions of which should be retained and expressed for posterity.
MAINTENANCE AND REPAIR
It may be only maintenance and repair that is needed; and by those relatively inexpensive means we would be assuring the preservation of the building in its present form.
Sash Windows
The original multi paned sash window became popular in the Georgian Period 1714 -1811. A lot of the earlier Georgian sash windows had quarter panes to the outside edge of the windows whereas the later Georgian windows had panes, which were evenly split. Large panes of glass were too expensive to make hence many smaller panes. The windows in Cotterlings are double sashes of 8-on-8 or 6-on-6. The sash windows and shutters must be contemporary with the mathematical tiling, therefore circa 1790, which fits with the rough dating of the windows.
On inspection the windows were in a bad state of repair and required extensive overhaul. I concluded that the windows hadn’t been repaired at any point in their past. They were therefore 100% authentic. I considered a number of options to repair the windows and ensure their continued survival. Other than the rotten parts of the wooden frames it would be possible to save all of the original fabric in the windows.
I considered the sash removal system to be supplied and fitted by ‘Sash Window Conservation’ as described within their brochure as ‘standard bead and channel’. The supplier confirmed that the system operated in a similar way to the Ventrolla product. However on reflection I considered that this would cause too much disturbance to the mathematical tiles and would probably have also caused irreversible damage to a large proportion of the tiles immediately adjacent to the windows.
I therefore considered the options for on site repair. These consisted of cutting out all rotten wood and undertaking conventional timber splice repairs OR instructing the use of using a Repair Care Dry Flex product.
Specially developed for the long-term maintenance of public, commercial, listed and domestic properties, the Repair Care system provides huge cost saving benefits, whilst providing a sustainable alternative to replacement. Paint durability is significantly improved, extending maintenance cycles and protecting against future decay.
I am aware that the joints between conventional timber repairs are susceptible to future rot because the two pieces of timber will expand and contract at different rates which will in turn cause the paint to crack and let in moisture which in turn causes the timber to rot. Traditional pre-paint joinery repairs, such as splicing and filling are expensive, time consuming and frequently fail, leading to costly premature paint breakdown and further timber decay. Further to this, it is necessary to cut out all of the rot and perfectly good wood to ensure that a sound joint between new wood and old wood is created.
I have specified Repair Care DRY FLEX for many years on a wide variety of Grade 2 and Grade 11* listed properties. The main benefit of the system is that every effort is made to ensure that only the rot and decayed wood is removed, and that as much as possible of the original window, door and related joinery is retained and preserved. Use of Repair Care system is also considerably more cost effective than commissioning new windows or instructing conventional timber splice repairs.
Repair care DRY FLEX system was used which also included cutting out and repairing all of the existing joints to ensure that the repairs lasted long in the future without further detriment. It also involved removing all of the glazing (to be replaced once the repairs had been undertaken), striping all the existing paint taking the windows backs to the bare wood. This had the benefit of exposing all rotten and damaged wood to ensure that it could be cut out and replaced with the two-pack epoxy system. The repairs and joints are now watertight and weatherproof, and the majority of the original joinery has been preserved.
Repairing the West Aspect Georgian Bay Window
The same analysis was undertaken to either cut out all rotten wood and undertake conventional timber splice repairs OR the use of Repair Care Dry Flex products. In this instance it was considered appropriate to use a combination of both due to the excessive rot inherent in the sills, which were totally replaced. The original shutters were also restored using the repair care system. Internal shutters were also reinstated and/or repaired as a sustainable energy insulant.
Repairing the original fixtures, and door fittings
On inspection it was concluded that the original Georgian doors had been re-organised within the property. The majority of the doors had evidence of enlargement with timber additions being added to both the tops and sides of the doors. The most rational date for the reorganisation was between 1790 and 1820 with the addition of the single storey east extension. I proposed that the Georgian doors were reunited with their original locations. I also proposed that ALL of the fixtures and fittings were removed and repaired off site.
Cast Iron Railings
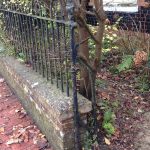
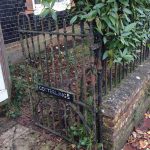 After inspection I considered that the cast iron railings would be sand blasted to remove any modern paint and rust in situ after protecting the surrounding fabric. This option was considered both the less expensive option and the less disruptive as all fabric including the mortar of the dwarf wall was relatively intact. It is better to conserve than repair.
After inspection I considered that the cast iron railings would be sand blasted to remove any modern paint and rust in situ after protecting the surrounding fabric. This option was considered both the less expensive option and the less disruptive as all fabric including the mortar of the dwarf wall was relatively intact. It is better to conserve than repair.
Cementitous render
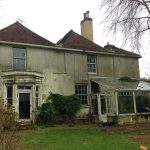
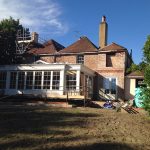 During the recent past a plastic based render had been sprayed over the entire rear surface of the building. This was applied in a very unprofessional manner as it had literally been sprayed over ALL of the downpipes. There were internal signs of damp in places, which was most probably due to the fabric of the building being unable to breath.
During the recent past a plastic based render had been sprayed over the entire rear surface of the building. This was applied in a very unprofessional manner as it had literally been sprayed over ALL of the downpipes. There were internal signs of damp in places, which was most probably due to the fabric of the building being unable to breath.
I therefore recommended removal of the entire render finish to the east, south and western facades of the property.
A lime based render finish was recommended to be applied and given three coats of breathable paint.
RESTORING
There were a number of areas within the building that I considered it necessary to reconstruct/restore parts of the building according to an earlier form. These areas included
1. Removal of Edwardian Chimney, rebuilding original Georgian Chimney and making good roof.
2. Removal of partitions in hallway.
3. Removal of modern front aspect WC.
4. Removal of modern front porch
New Chimney and removal of Edwardian Chimney
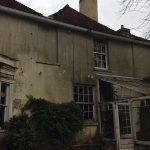
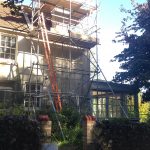 Whilst the property slowly fell into disrepair the Western Chimney was totally removed most probably due to the cost of desperately needed repairs. The current owners wanted to reuse the original fireplaces in the principle rooms.
Whilst the property slowly fell into disrepair the Western Chimney was totally removed most probably due to the cost of desperately needed repairs. The current owners wanted to reuse the original fireplaces in the principle rooms.
A redundant dwarf chimney was also inserted in the rear of the Eastern range. I proposed that this was totally removed to return the building to a more appropriate period in time. This also meant that the roof was restored.
Removing walls in hallway
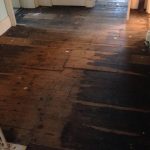 The extent of the original open plan hallway was apparent by examining the floorboards. The original Georgian Floorboards installed around 1735 are wider. The later Edwardian floorboards are much narrower. The floorboards clearly suddenly change size from wide boards to narrower boards. The more recent walls have been built over the wider aspects of the narrower floorboards which clearly demonstrates that they were constructed at a later date and therefore of little significance in comparison.
The extent of the original open plan hallway was apparent by examining the floorboards. The original Georgian Floorboards installed around 1735 are wider. The later Edwardian floorboards are much narrower. The floorboards clearly suddenly change size from wide boards to narrower boards. The more recent walls have been built over the wider aspects of the narrower floorboards which clearly demonstrates that they were constructed at a later date and therefore of little significance in comparison.
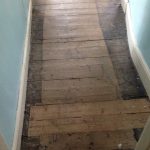 The stair was most probably removed when the eastern second storey extension was added in the Edwardian period. The location of the previous service stair will be expressed by the addition of an oak flooring material with surround to distinguish it from the existing wide boards extant in the hallway.
The stair was most probably removed when the eastern second storey extension was added in the Edwardian period. The location of the previous service stair will be expressed by the addition of an oak flooring material with surround to distinguish it from the existing wide boards extant in the hallway.
Returning the hallway to be more in accordance with the grander 1735 plan but also highlighting the location of the original service stair installed between 1790 ad 1820 by preserving its shape and orientation in the floorboards.
Removing front aspect WC to restore
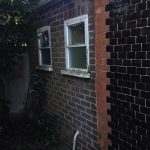
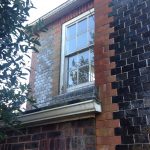 The previous owners of Cotterlings had lived there for around 60 years and had undertaken a number of alterations over the years without obtaining the necessary consents. One of which involved the addition of a ground floor WC at the front of the property. The design of which detracted from the aesthetics of the original property. I therefore proposed that it was removed, the original window reinstated and the original mathematical tiles made good.
The previous owners of Cotterlings had lived there for around 60 years and had undertaken a number of alterations over the years without obtaining the necessary consents. One of which involved the addition of a ground floor WC at the front of the property. The design of which detracted from the aesthetics of the original property. I therefore proposed that it was removed, the original window reinstated and the original mathematical tiles made good.
During the works one of the original oak framing columns was exposed. On opening up a mortise joint was exposed which gave further evidence for the conjectured location of a single storey side extension.
Removal of Front Porch
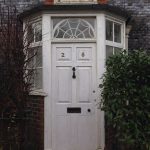
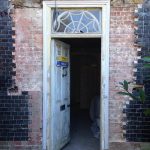 The front porch was added relatively recently. Whilst the original door and fan light above had been reused, both the construction and aesthetics of the porch had relatively little value.
The front porch was added relatively recently. Whilst the original door and fan light above had been reused, both the construction and aesthetics of the porch had relatively little value.
Removal of the Porch was proposed. This has enabled the relocation of the original door and fanlight and the repair reinstatement of the original mathematical tiles.
REHABILITATION AND EXTENSION
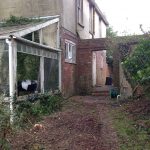
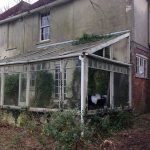 As the requirements of service areas over time have changed the house has not. The current service area is very small, formed of two rooms that are only linked by a small opening. The current location and construction of the conservatory is inferior and required completely rebuilding I therefore considered how the building might be altered to prolong its useful life. This involved considerable changes for adaptation and/or extension to ensure rehabilitation of the building to include:
As the requirements of service areas over time have changed the house has not. The current service area is very small, formed of two rooms that are only linked by a small opening. The current location and construction of the conservatory is inferior and required completely rebuilding I therefore considered how the building might be altered to prolong its useful life. This involved considerable changes for adaptation and/or extension to ensure rehabilitation of the building to include:
1. East Extension to enlarge the service area with large opening formed in Edwardian wall.
2. Demolition of incongruent Edwardian outbuildings
3. Demolition of modern conservatory
4. New Orangery in the Georgian style.
5. New driveway and reuse of redundant side door.
What often happens in practice is that the authentic external appearance is almost invariably preserved, but that internal intervention becomes more permissible as one moves along the scale towards the utilitarian end, although this ought not to be regarded as a carte blanche for unnecessary change. But as the permissible intervention increases, so does the designer’s responsibility.
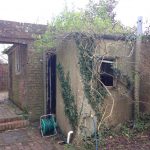
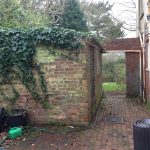 Should interventions, external as well as internal, follow the original architectural concept? What is the original architectural concept? Or should they be obvious insertions or additions? Again there is no easy answer.
Should interventions, external as well as internal, follow the original architectural concept? What is the original architectural concept? Or should they be obvious insertions or additions? Again there is no easy answer.
My intervention was to increase the size of the service areas to enable the kitchen area to become a large family oriented area as required by the modern family, which involved partial demolition of an incongruous Edwardian external wall of little or no aesthetic value and or significance. The existing Eastern external walls designated for removal are of little significance other than demonstrating that the kitchen area was enlarged at some point in the Victorian or Edwardian era.
Replaced in new more appropriate location with Georgian style Orangery to include the blocking up of a doorway and opening up an Edwardian window to form a pair of double doors.
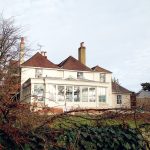
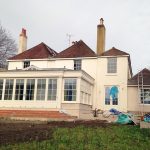 With the addition of the orangery and kitchen extension (which repeats the orangery design) the whole building becomes unified. The Orangery has been located to the rear of the property (South Elevation). Its width and location coincide with the original width of the house as built circa 1650 and then extended with the addition of the two rear wings circa 1735. The kitchen extension to the east has replaced the redundant store buildings with a more appropriately designed kitchen and family area. The design of both the conservatory and kitchen extension reflects the Georgian style of architecture that is inherent in the existing fabric of the main house.
With the addition of the orangery and kitchen extension (which repeats the orangery design) the whole building becomes unified. The Orangery has been located to the rear of the property (South Elevation). Its width and location coincide with the original width of the house as built circa 1650 and then extended with the addition of the two rear wings circa 1735. The kitchen extension to the east has replaced the redundant store buildings with a more appropriately designed kitchen and family area. The design of both the conservatory and kitchen extension reflects the Georgian style of architecture that is inherent in the existing fabric of the main house.
When viewed from the South, East and West, the proposed orangery is clearly sitting in harmony with the existing house. The natural drop in the ground level and the differing roof heights have been absorbed in the design of the orangery.
The original stable and cart store is a long distance from the house. It has accommodation above, which most probably highlights the fact that the owners of the property were both picked up and dropped of at the entrance to Cottelings. The owners were almost certainly not expected to walk to the Stable Block. New Car parking area with associated opening in the historic flint wall is proposed to ensure this 7 bedroomed heritage asset is provided with the parking space a property of this calibre would expect.
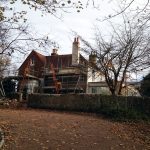 Before the principle of the creation of a driveway and parking area was considered I gave careful consideration to the visual impact of the loss of trees on the setting of the listed building, the context of the conservation area and the character of this site, which acts as a buffer between the countryside and the built up form of Ditchling village. Concern may be raised that the addition of these features may undermine what is a visually sensitive area. The parking space was therefore located with little intervention and removal of only saplings.
Before the principle of the creation of a driveway and parking area was considered I gave careful consideration to the visual impact of the loss of trees on the setting of the listed building, the context of the conservation area and the character of this site, which acts as a buffer between the countryside and the built up form of Ditchling village. Concern may be raised that the addition of these features may undermine what is a visually sensitive area. The parking space was therefore located with little intervention and removal of only saplings.
The car parking and access will require the removal of some protected trees, but the installation of the driveway and the parking area should be possible without the need to remove a great number of trees. A carefully positioned driveway in relation to important trees and the use of certain construction methods would minimise the impact on trees identified for retention. The access and driveway will actually be reasonably well screened by vegetation to the west and the fact that The Drove is at a lower level than the application site.
The main house has had significant alteration over the years. The original oak framed construction was built circa 1650. Major alterations were then undertaken in the Georgian period; firstly with the houses enlargement to the south with the addition of the two wings and then later the major internal re-modelling undertaken during the reign of George III. Further re-modelling occurred during the Victorian period incorporating minor internal alterations and a further single storey extension in brick to the East. This eastern extension was later increased in the Edwardian period by the addition of a second storey. It was most probably during the Edwardian alterations that the first floor hallway was further divided to create the cupboard and narrow hallway to link with the new eastern enlargement with the removal of the service stair. These alterations are not only apparent when analysing the floorboards, but are also more clearly depicted in the style and age of doors in situ. The majority of the ill-conceived alterations occurred during the Edwardian period. This includes the eastern second storey extension and addition of the rear aspect bay. The existing conservatory, as evidence in its fabric, was built in the late fifties or sixties: the glass is 2mm float glass (only invented in 1952) the tiled floor is extremely modern and of poor quality. There was clearly some other form of construction prior to that as shown on the 1896 tithe map but there is no evidence of its construction. It could also have been much wider and a different depth to the ill-conceived and misplaced conservatory that is evidenced now.
The storage to the east of the main house retained little architectural merit and did not tie in with the garden wall to its rear (further to the East) and is roofed with an inferior corrugated material.
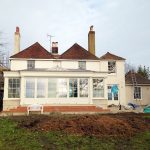 It is on the South and East elevations that most change will occur. It is also the place where the most change has occurred. No important features would suffer as a result of these changes. The innovative part of this proposal is that it provides a solution to the reuse of the redundant parts of this complex and adds the kitchen and socialising features that a modern family would require.
It is on the South and East elevations that most change will occur. It is also the place where the most change has occurred. No important features would suffer as a result of these changes. The innovative part of this proposal is that it provides a solution to the reuse of the redundant parts of this complex and adds the kitchen and socialising features that a modern family would require.
The setting and character of the listed building although changed from the original aspect is still preserved, if a little enhanced with the addition of the orangery, kitchen extension and associated works. The addition of an orangery and kitchen enlargement associated with a country house of this quality will make a positive contribution to the house and setting.
