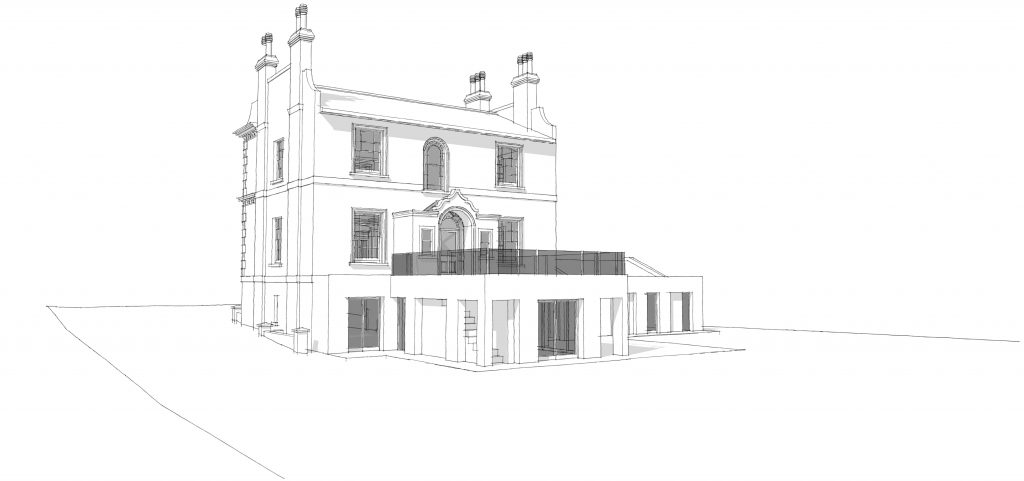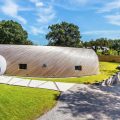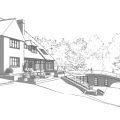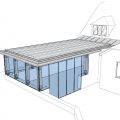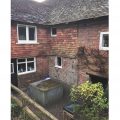The application site is a substantial detached unlisted house located to the southern side of Lewes Road, within the Conservation Area. The house appears to date from the mid-late 19th century and retains numerous period features, including original windows. It is one of the oldest buildings within the Lewes Road Conservation Area and makes a strong positive contribution to the character and appearance of the Area. It is set in extensive gardens, which also contribute positively to the Conservation Area.
The Regency property has a gabled slate roof with a thin Victorian two-storey extension to the rear and later concrete single-storey extension addition. To the northeastern side of the property is a dilapidated orangery and single bay garage extension. There is also a detached broken down single bay garage that detracts from the character of the property and wider area (can be seen from the road). The front of the property features typical Georgian details including; corner quoining, cornice with dentils and a front entrance with columns, pilasters and pediment.
Regency architecture has the symmetrical fronts, sense of grandeur and neat proportions of the Georgian style, but lacks the restraint of Georgian style and emphasises the picturesque aspect of its setting. It is mixed with elaborate features such as pastel-coloured stucco facades, ornate wrought-iron detailing on balconies and porches, colonnaded walkways, curved windows and front doorways, rooftop balustrades, wooden window shutters, classical friezes, pilasters, and doorway and window pediments

The current proposal is for alterations and extensions including
- The demolition of an existing two storey side extension (a garage with orangery above); and
- Construction of a replacement single storey garage extension over an enlarged footprint;
- The demolition of an existing single storey rear addition with a first floor sun terrace: and
- Construction of a replacement single storey rear addition with first floor sun terrace on an enlarged footprint:
- Two new windows to the north east side elevation;
- and a hard and soft landscaping scheme including new pedestrian access to the front boundary; and
- revised vehicle access including new vehicle gates set back from the boundary.
The existing extensions to the side and rear of the building date from the 20th century and detract from the appearance of the building. Their removal was not considered contentious.

The proposed new garage extension is on an enlarged footprint compared to the existing garage and orangery addition, but is less high. Also, the introduction of a lower linking structure between the garage and the main house tends to set the bulk of the addition away from the host building, so that it remains appropriately subservient in scale despite the enlarged footprint. As a result, although under other circumstances an attached garage within the Conservation Area would be likely to be considered contentious, in this particular context the principle of the replacement addition is considered acceptable.
DESIGN INFLUENCE
A study of the layout and proportions of the property reveals that it is constructed following ‘systematic rules’ that were similarly used by influential Italian Renaissance architect Andrea Palladio in his renaissance Villas (1508 to 1580). Georgian architecture was most heavily influence by Palladianism, a philosophy of design based on the writings and work of Palladio, who tried to recreate the style and proportions of the buildings of ancient Rome. Palladio sought to revive the principles that had underpinned ancient architecture, including proportion, symmetry, and the correct use of the Classical orders.
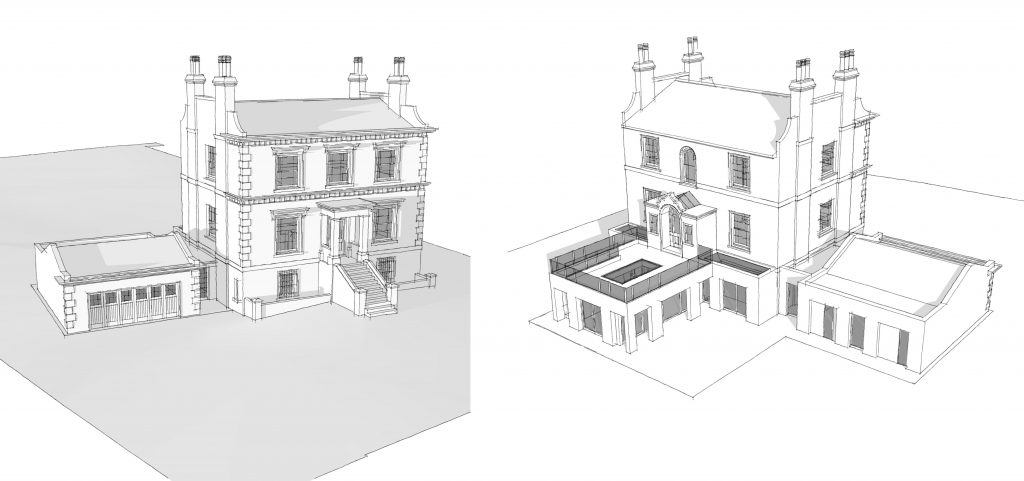
The property displays the borrowed theories and proportions from both classicism and later renaissance Palladio. A study of the front elevation reveals the translation of scale and proportion to that of Andrea Palladio. The rear elevation expresses an offset symmetry that is highlighted through the Victorian two-storey extension, yet still follows the scale and proportion to that of Andrea Palladio. Furthermore it appears to confirm to the systematic rules laid out by the Palladio for both parametric formulas and object in plan and elevation.
A full comparison is beyond the scope of this statement, however the influence of Italian Renaissance architect Andrea Palladio on the design of the house appears beyond doubt. This provides an opportunity within the proposed works to create a contemporary and innovative scheme, yet generated from the same systematic rules that were employed to create the original house. Developing a scheme that will unify and enhance the front elevation (view from Lewes Road), yet will sit subtly against the principle house.
REAR SINGLE-STOREY TERRACED EXTENSION
The proposed structure will reconnect the house to the garden, providing an interstitial space that mediates between the house and the garden. The threshold is set under a covered roof to create a sheltered loggia or colonnaded space to allow comfortable use of the garden all year round. The loggia was a common device employed and invented in Renaissance Italy which placed a gallery on the ground floor mediating between the inside of a building and the landscape beyond. It is a colonnaded structure open to the air, often experienced as an external room, which breaks down the boundary between the interior and exterior of a building. The loggia/colonnaded structure will also provide solar shading to the garden room and a covered walkway from the kitchen.
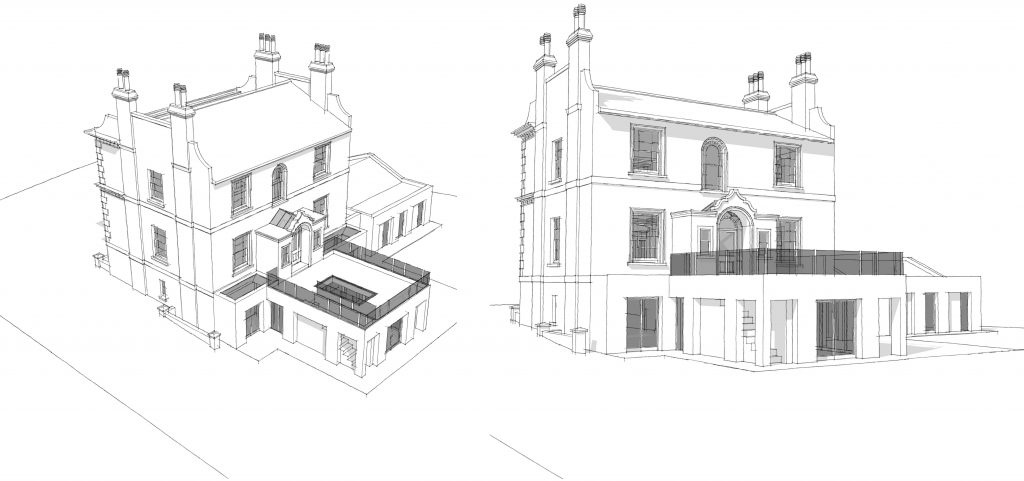
The limited palette of materials of the original Georgian house – stone, timber and glass are re-employed in the areas of work, but purposefully detailed in a contrasting, carefully considered contemporary manner to craft elegant space and form, subservient to the main house, but architecturally rigorous in their own right.
They attempt not to impose or consume the original house, but through their positioning, form and detail reveal the character and qualities of the principle dwelling. The proposed works will be primarily Ashlar stone with lime putty mortar and Oak framed fixed glazing to form a contemporary re-employed material palette.
