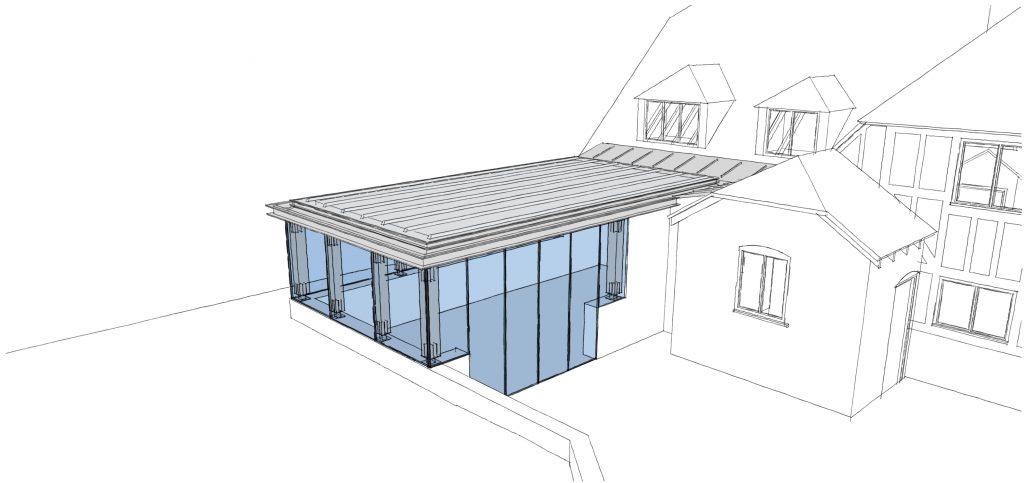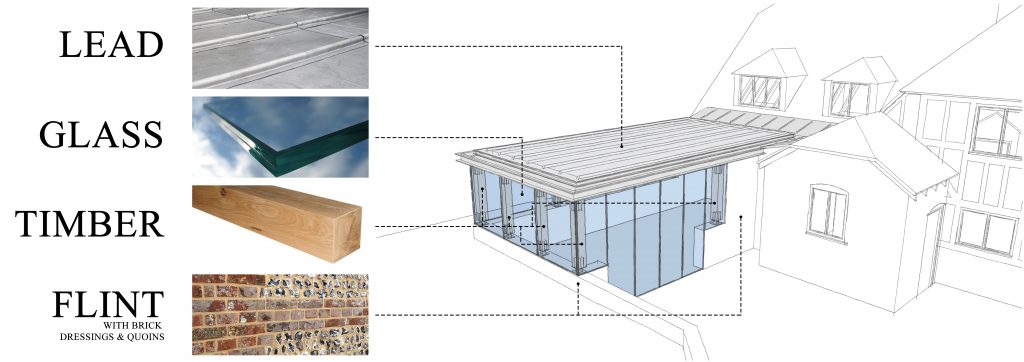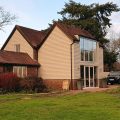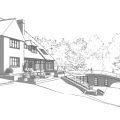The Conservation Officer reviewed the revised scheme following the pre-application discussion and considered that the revised proposal had gone some way to meet his desire to ensure the extension feels like an integrated part of the whole.

The retention of the large area of flat roof is not what The Conservation Officer was intending as this form does not reflect or reinforce the vernacular form of the historic building. However, He was mindful of the impact a pitched roof would have in terms of fouling the bathroom and landing dormer windows, which would result in enclosed rooms without natural light or ventilation.
For this reason the benefit of a flat roof to avoid this problem was agreed. Ordinarily The Conservation Officer considered that he would not support a flat roof extension for a building of this type but in this case the mitigating circumstance are that the flat roof can be built at the cat-slide eaves level and will have a particularly low profile in relation to the rear elevation. And it will be built without physically affecting any historic part of the house.

The low profile of the extension will result in a less conspicuous and forceful appearance than if the flat roof cut into the cat-slide at a higher level and above the eaves. The slender flat roof eaves detail will also help to give the extension a lightweight appearance. Although the extension will not reinforce the vernacular style of the historic building I am satisfied the visual impact will not be harmful and the special historic and architectural interest of the listed building will remain appreciable.
The internal alterations to change the use of rooms and create new access ways on the ground floor were also considered acceptable. The existing floor in the cellar is a modern concrete screed so no historic flooring will be affected by the lowering of this floor.
The proposed single storey rear extension measures approximately 4.2m x 8m with a flat roof at a height of 2.15m and features glazing along the west, north and east elevations.
It would be set into the rear garden with views out towards the rear amenity; have a low profile which will result in a less conspicuous and forceful appearance against the listed building.
The slender flat roof eaves detail helps to give the rear extension a lightweight appearance which would blend well with the heritage asset. The proposal also includes the insertion of 1x new dormer window along the east facing roof-slope serving an existing bedroom.
MATERIALS

The proposed vernacular extension incorporates traditional, local forms and materials but is detailed and re-engineered in a contemporary way. The materials have been chosen to reflect the local vernacular and will all be sourced locally (lead, flint, brick and timber). The choice of materials has developed from the contemporary reinterpretation of the local vernacular, enhancing the character of the area.
The Planning Officer and therefore the Council generally considered that the proposal is of a design, form and scale which is appropriate to the character and appearance of the existing dwelling, and which would not harm the character or appearance of the wider area. It is therefore considered that the visual impact of the proposal is acceptable and would accord with the relevant policies.




