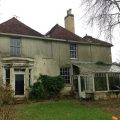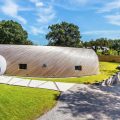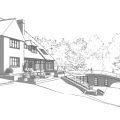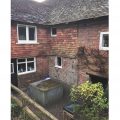The application site is a detached two storey dwelling situated within the built area boundary of Bramber and Upper Beeding and the Upper Beeding (Hyde street) Conservation area.

Old Place is located on the eastern side of Hyde Street and accessed off Hyde Street via a gate and drive leading up to the dwellinghouse and detached garage.

The Development Proposed External Alterations To Include:
- New single storey innovative lead roofed extension – Timber framed, faced with flint and matching brick dressings and quoins. Combined with a large expanse of glazing and bifold doors opening onto an outdoor seating area – Providing dynamic views through the building into the garden
- Two new dormer windows positioned on the second floor. – To match the existing.
- Minor Internal Alterations Include
- Converting the existing utility room window (east facing) into a door to provide access to the single storey extension.
- Partial removal of the wall between the living rooms north facing double door and window. – Creating a threshold between the new proposed extension and existing.
- Moving the kitchen to the proposed single storey extension.
- Converting the existing kitchen to a snug and existing dining room to a tv room.
- Converting the second floor office into a bathroom.
- Lowering the cellar floor by 650mm.
SINGLE STOREY EXTENSION
The application proposes a lightweight contemporary extension that incorporates traditional, local forms and materials but is detailed and re-engineered in a contemporary way, whilst also being transparent to ensure minimal impact so that it sits comfortable next to the listed property, but is evidently of its own time.
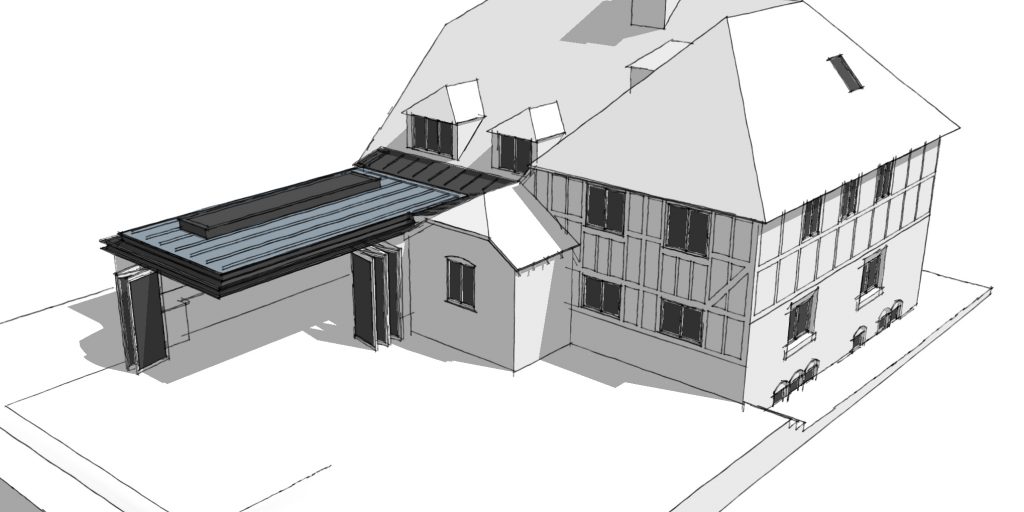
To develop a stronger sense of architectural integration between the proposal and the principle building, the proposal has been developed from a contemporary reinterpretation of the vernacular style. Creating a modernised re-engineered timber framed structure, leaded roof, glazing and flint wall with matching brick dressings & quoins.
MATERIALS
The proposed vernacular extension incorporates traditional, local forms and materials but is detailed and re-engineered in a contemporary way. The materials have been chosen to reflect the local vernacular and will all be sourced locally (lead, flint, brick and timber). The choice of materials has developed from the contemporary reinterpretation of the local vernacular, enhancing the character of the area.

