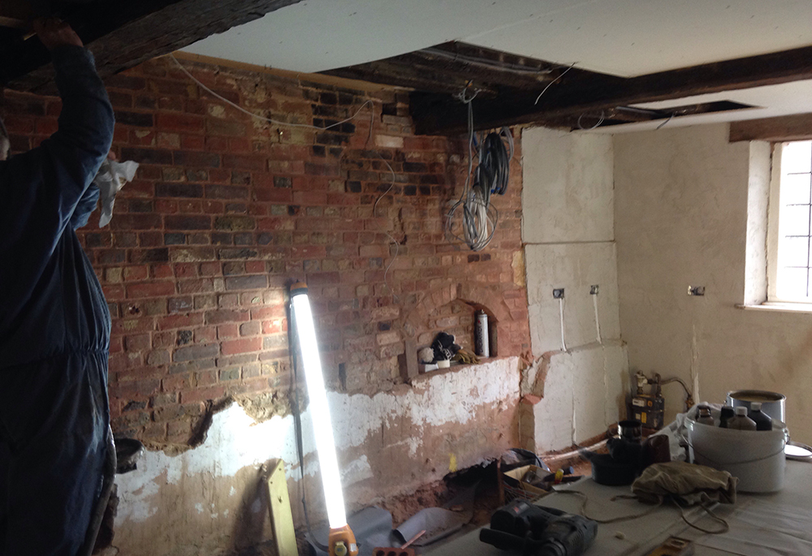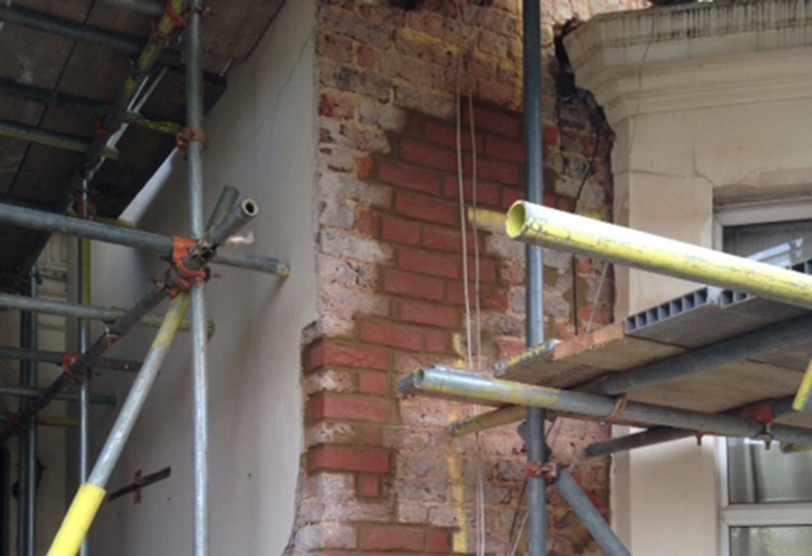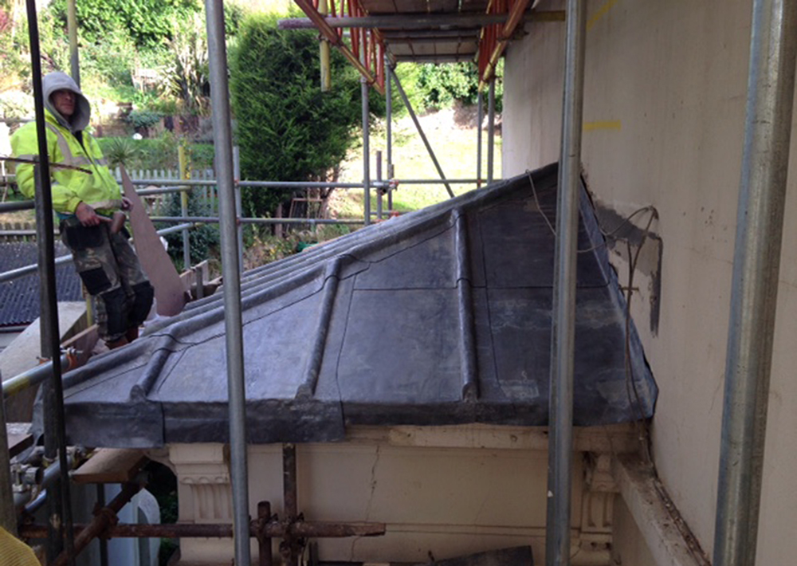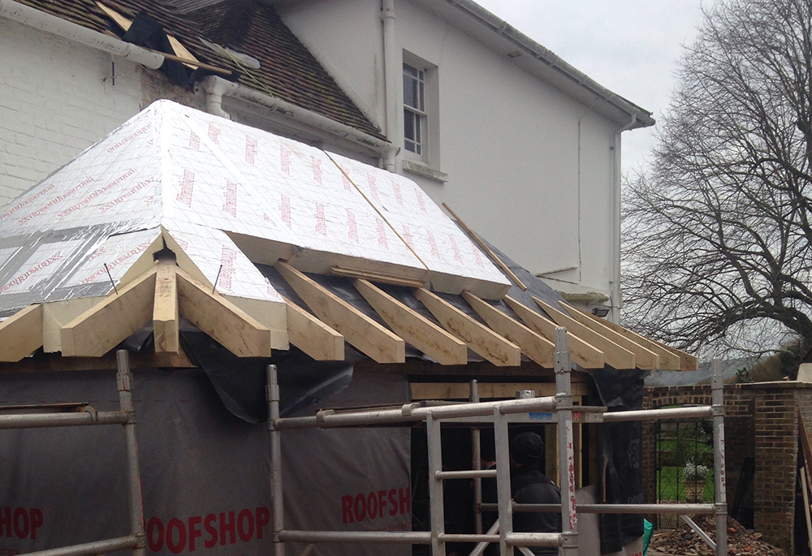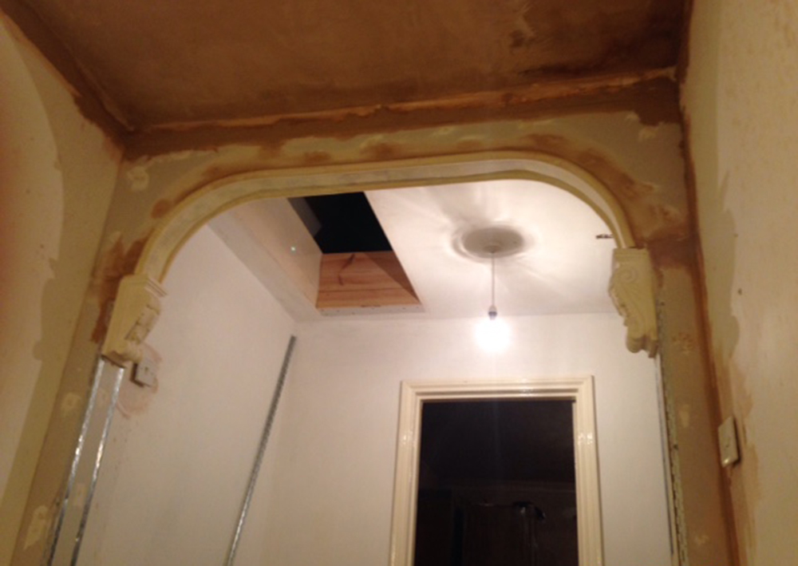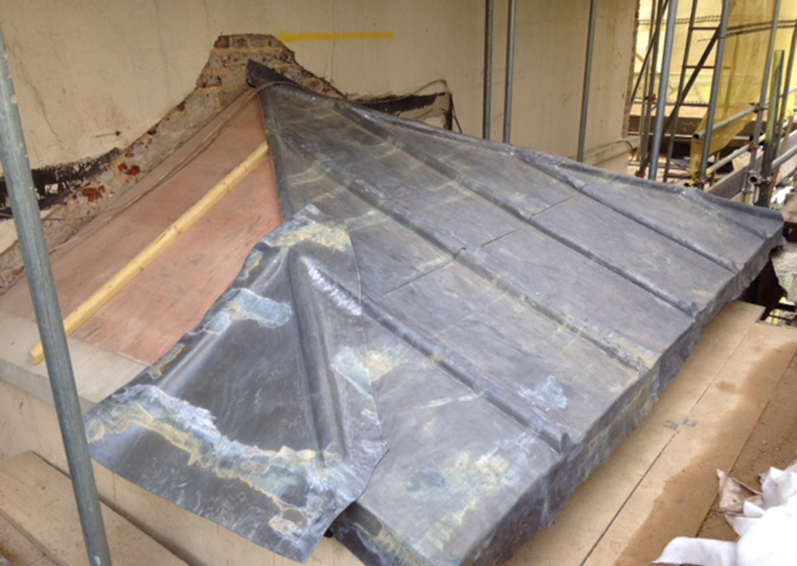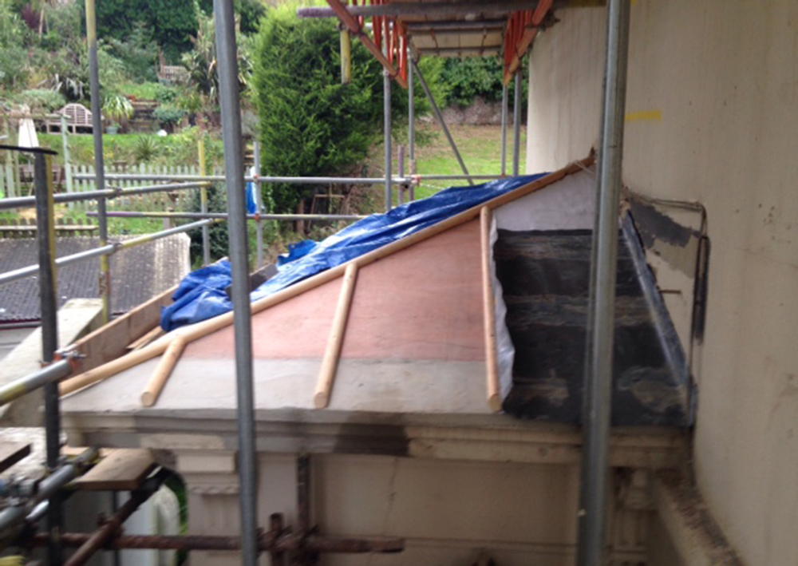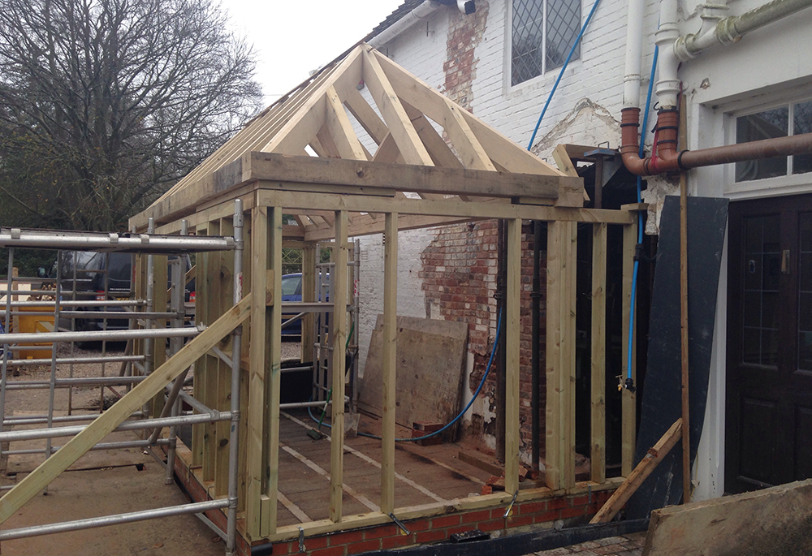The Old Manor House – Restored by Ditchling Conservation Architects Part of the Original 16th Century Farmhouse As Conservation Architects we were invited to The Old Manor House at the beginning of 2013. The previous owners had already undertaken numerous works to the property without gaining either planning or listed building…
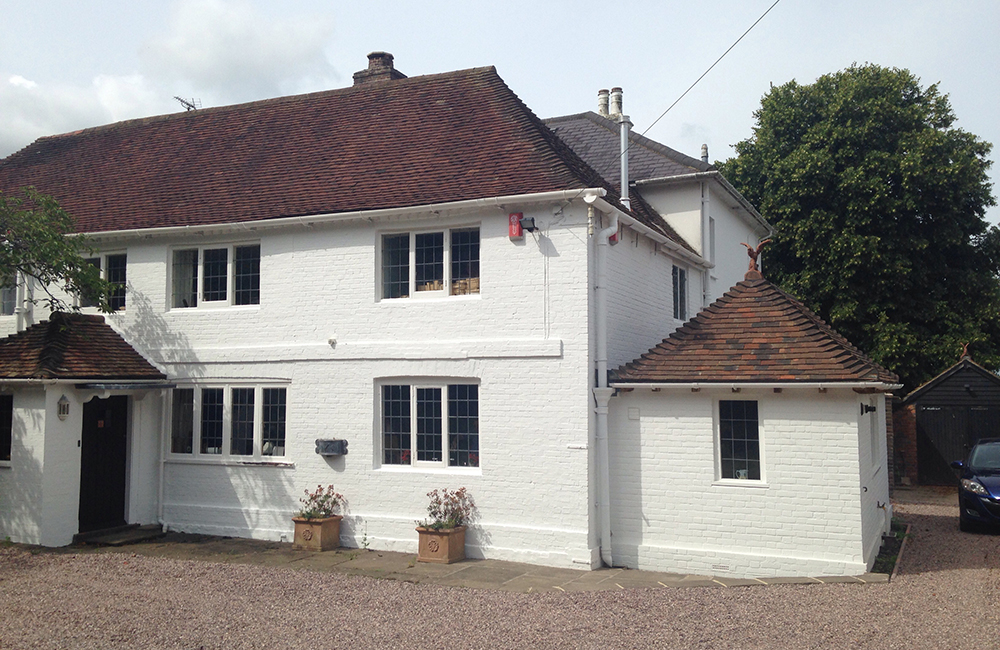
Restoration by Ditchling Conservation Architects
| | Comments are off for this post.

