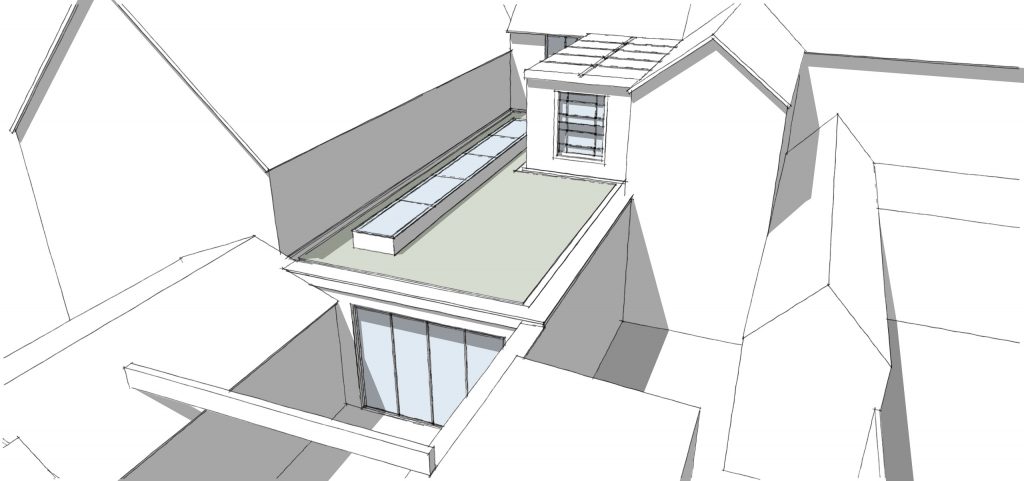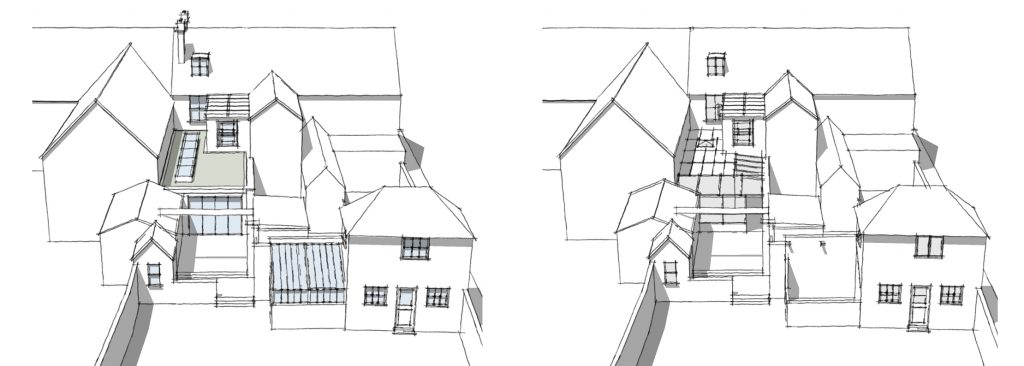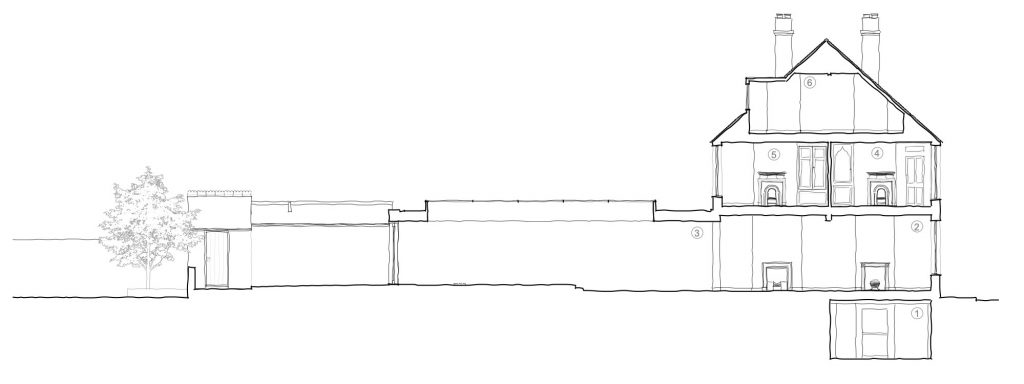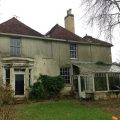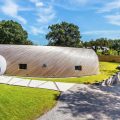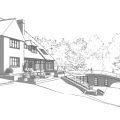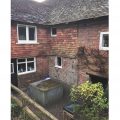Site Description Clifton House is a Grade 2 listed dwelling and is located in the Alfriston Conservation Area. Historic England describe the property as being located in Alfriston High Street on the east side, and is part of a group of properties called Grenville House, Alfriston House and Clifton House.
The dwelling is a terraced property and is located at the southern end of the set of properties. The dwelling has four bedrooms with rooms in the roof space and a basement. The property contains outbuildings in the form of a Glass House and Apple Loft which are also part of the proposed development.
Proposal
The proposals include a replacement extension to the rear at ground floor level including the development of a sedum roof, repainting of the front elevation, reinstatement of the chimneys, various internal alterations, the restoration of the apple loft and the reinstatement of the glass house.
The locality of the site (Alfriston) is summarised within the conservation area appraisal as a fine survival of a medieval and post-medieval small market centre sitting in a very attractive rural setting. The core of the village is largely untouched by modern development and contains a range of historic buildings, many of which are listed. They illustrate a typical palette of traditional, largely vernacular, materials and include good examples of various historic building types. The development is situated in a prominent position within the market centre adjacent to the highway.
The proposal includes a single storey rear extension which will replace an existing extension which was completed in the 1960’s.
The Conservation office considered that the introduction of the green sedum roof would give rise to less than substantial harm BUT the proposal will ensure the ongoing survival, retention and protection of the listed building by keeping it in a habitable condition. The proposal is one of carefully considered change and with the additional information provided, on balance, the benefits of the sedum roof outweigh the less than substantial harm caused from its introduction.
The development of a rear ground floor extension which will be positioned within the existing extensions foot print and will be constructed of 235 x 110 x 65mm bricks with a Flemish bond to match the host dwelling.
Bi-fold doors will be present on the rear elevation and will be constructed from timber. The rear extension will not be visible within the street scene and does not increase the size of the dwelling.
Materials proposed in the development are to match and/or appear in keeping with the host dwelling. The proposal includes repainting the primary elevation of the dwelling cream with woodwork to be painted Farrow and Ball “Pigeon”. These colours are considered sympathetic to the character of the host dwelling and will complement and further enhance the listed building.
The development proposal also includes the restoration of the Apple Loft which is an existing outbuilding situated to the rear of the host dwelling. These works include the replacement of the modern windows and doors with period style replacements, and the reinstatement of the glass house.
