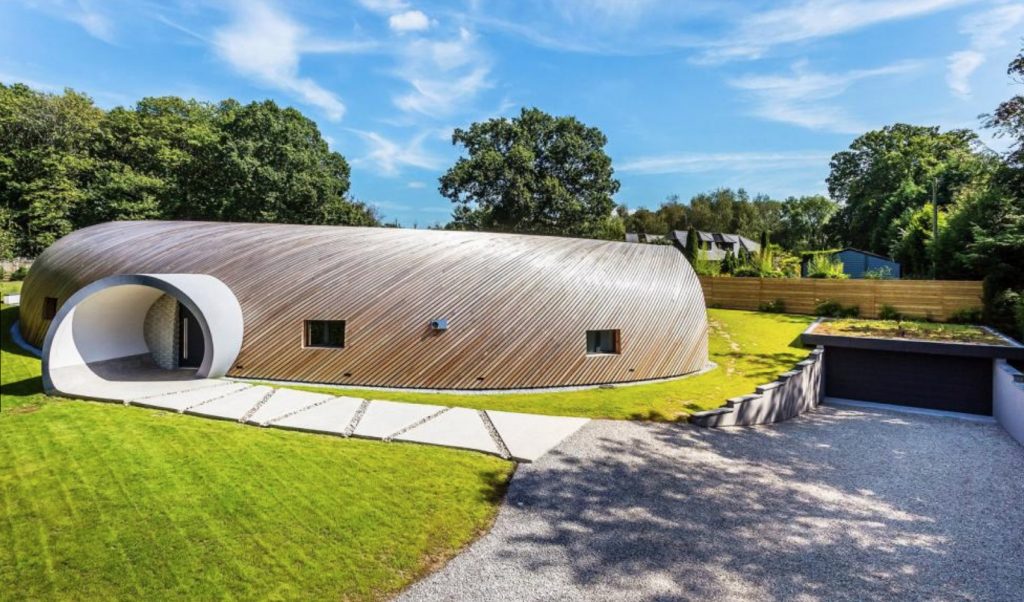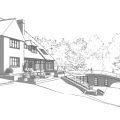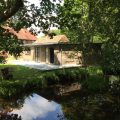The Spiral (Sleepy Hollow) is a wonderful contemporary, striking, coiled eco-house, offering a layout that is both stylish and practical, with excellent eco credentials including geo-thermal and solar energy and a state of the art heat and energy recovery system, delivering minimal running costs. At first glance appearing more like a curved fossil shell than a modern family home. Designed by DD Architects in collaboration with the Mid Sussex Design Review Panel for a private client. The Design eventually gaining planning consent in Sept 2015 under application No DM/15/0891.
 The Spiral Entrance Approach
The Spiral Entrance Approach
SUPER MODERN ECO-SPIRAL
This super-modern eco-house that generates its own solar and geothermal energy and even boasts a biometric locking system.
The four-bed home has an open-plan kitchen diner, living room, a wood-clad corridor and a dressing room.
A detached garage which has a grass-covered roof is also included, making it appear sunken into the gardens also located beyond the house.
 The spiral as seen from the rear
The spiral as seen from the rear
Alongside this, the property is surrounded on the outside by a path which branches off from the private drive and curves around the semicircular home, leading to the spiralled entrance canopy and door.
ECO-FRIENDLY SPIRAL HOUSE
Eco-friendly and sustainable features are the pinnacle of this spiral shaped property. Fitted with geo-thermal and solar energy to include 19 solar panels, as well as a state-of-the-art heat and energy recovery system, this home is eco-efficient in every sense of the word.
As a result of these thoughtful installations, the homeowner can expect to see property costs as little as just £1 a day.
It also has a recovery ventilation system which supplies fresh air while making sure no heat is lost.
‘But it’s not just for technology’s sake – it will assist you on a day-to-day basis.
‘You never know how often people choose to put the heating on of course, but probably for most of the year, it’s a fairly cost-neutral property as well.’
INSIDE OUTSIDE SPIRAL SPACE
Inside, covering more than 4,000 square feet, the interiors are divided into a living room and open-plan kitchen/dining room at one end, and a wood-clad corridor leading to four bedrooms and a dressing room at the other.
 Inside The Spiral
Inside The Spiral
The property is also featured (front page) in the Mid Sussex District Council Supplementary Design Guide and in the section titled – The Value of Good Design – click on this link for more information
https://www.dailymail.co.uk/news
https://www.mishonmackay.com/blog
https://www.theargus.co.uk/homes
https://www.the-sun.com/lifestyle





