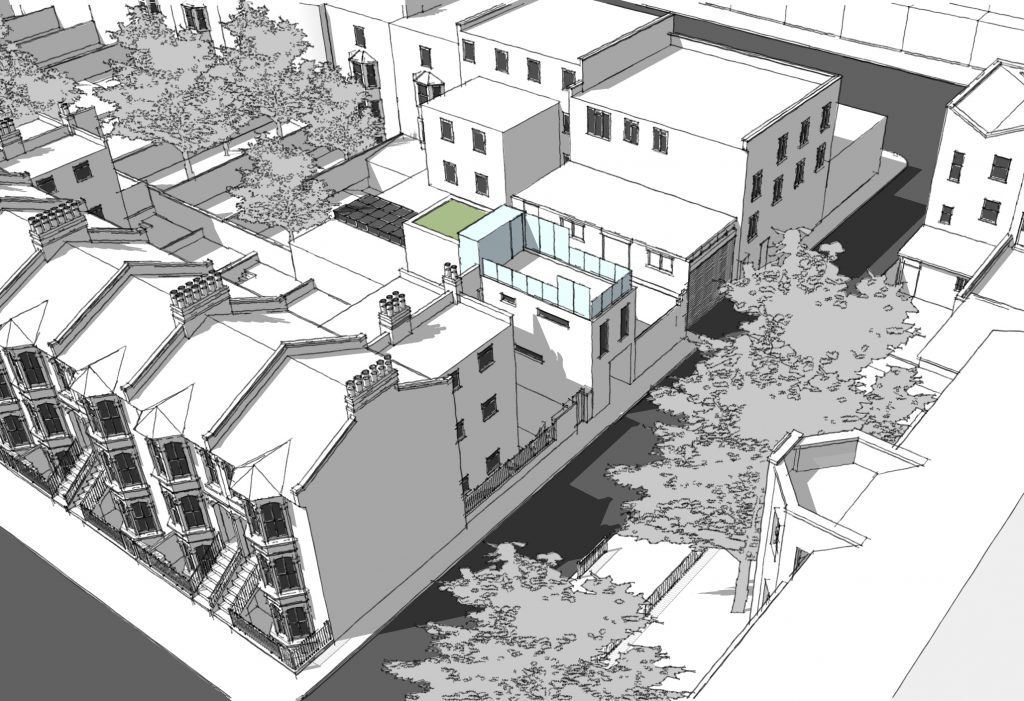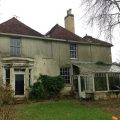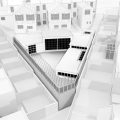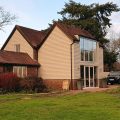The proposal is for the replacement of the existing single-storey disused garage with a 2-storey house comprising semi-basement (half storey below ground) in keeping with the character of the area. Designed with a striking contemporary central glass atrium and circulation core that provides ventilation, sufficient daylight and sunlight to satisfy the needs of the entire dwelling, whilst avoiding overheating, minimising overshadowing and maximising the usability of outside amenity space.
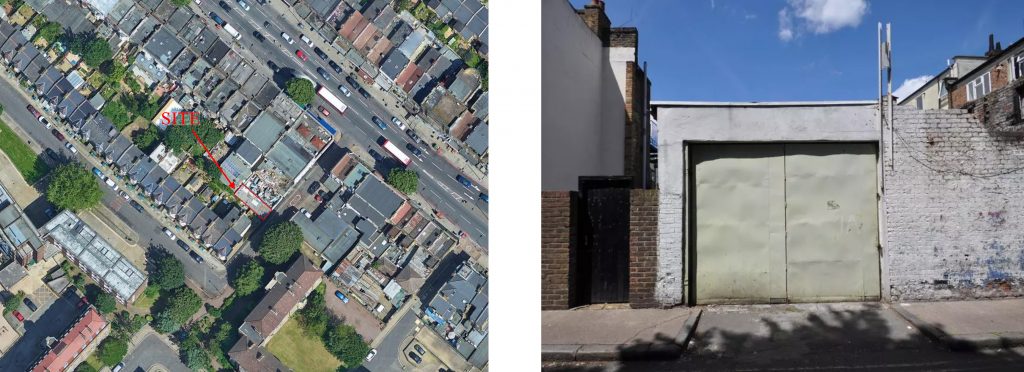 Site Elevation & Aerial
Site Elevation & Aerial
ACCESS TO PROPOSAL OF THE STREET INFORMING THE CHARACTER
The Proposal is car free development, therefore the only relevant access to the site is pedestrian. The proposed pedestrian access will be the same as the existing access arrangement off Madron Street, which is adjacent to Old Kent road.
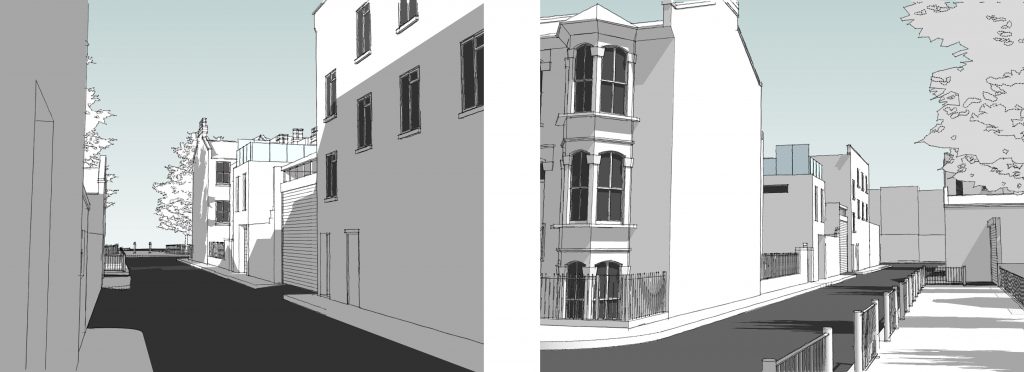 Access To Proposal
Access To Proposal
To prevent the access of the dwelling from impeding on the pedestrian thoroughfare, the dwellings entrance door has been pushed back 2m from the street, creating an entrance porch and space for Refuse/Recycling bins and Vertical Bike storage.
CHARACTER INFORMED BY SCALE, HEIGHT AND FORM
The scale of the proposed development in terms of the width and heights of building frontages is sympathetic with the surrounding character. The existing properties surrounding the site exhibit varying eaves heights, ridge heights and roof pitches. The width of proposal relates directly to width of the site, ensuring it effectively uses the limited site.
 Proposed Street Elevation
Proposed Street Elevation
The height, bulk and massing of the development works with the surrounding properties. The proposal has been designed to maintain and complement the relationship between built forms and avoid any potential overbearing side effect a proposal could cause.
PRIVACY & OUTLOOK INFORMING THE DESIGN CHARACTER
The windows have been positioned to attract the most sunlight whilst also limiting overlooking. All the windows apart from the southeast facing windows have been positioned 2m above the internal finished floor level removing the risk of overlooking but still providing ample ventilation and sunlight.
The southeast facing windows (front) have been designed to maintain the Madron streets characteristic vertically proportioned windows. This concept has been established at both ground level, with thin vertical glazing strips running up either side of the entrance door and two larger vertically proportioned windows at first floor servicing the double bedroom.
 Privacy & Outlook
Privacy & Outlook
A full height atrium with long glazing strips running up the south and north walls, topped with roof level glazing, provides an abundance of natural light into the building, natural ventilation, a greater capacity to address overheating, pollution mitigation, greater flexibility in the use of room and ensures every habitable room has dual aspect.
 Atrium & Glazing
Atrium & Glazing
The atrium is the core of the building, with a unique centrepiece staircase made from glass. The transparent staircase not only utilises the atrium space efficiently for access to each room but also ensures an abundance of light will reach the ground floor and will service the bathroom through its frosted glass wall.
CHARACTER INFORMING USE OF MATERIALS
Madron Street identifies a strong sense of character through the use of yellow stock London Brick and tiled roof. The proposed dwelling is based on a similar palette, although the light blue of the opaque balustrading and tones of greens from vegetation and planting at the roof level provides an elegant contrast to the more ‘solid’ appearance of the traditional materials.
 Materials
Materials
None-the-less there is still some semblance of harmony between new and existing character and the compatibility of materials are based on colour, texture and scale of use.
ORIENTATION AND SUN STUDY
The height and maturity of the existing trees combined with the surrounding buildings creates a substantial amount of shade.
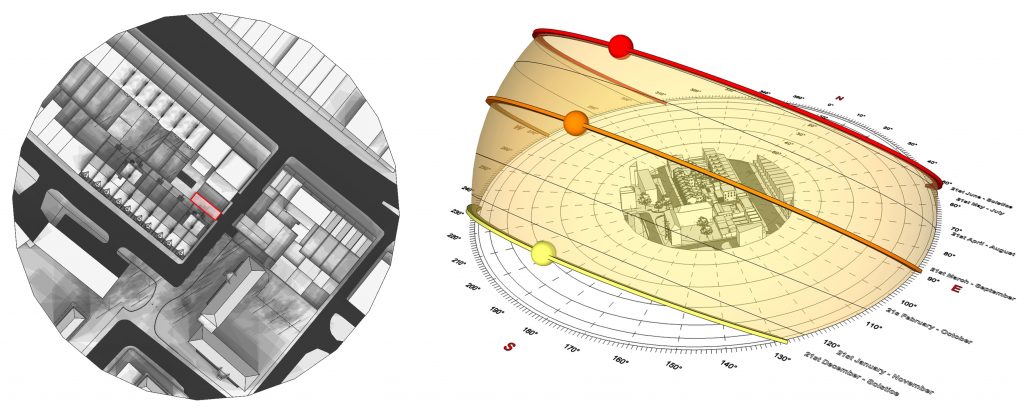 Orientation & Sun Study
Orientation & Sun Study
This is at its greatest in the winter months when the sun is set lower in the sky. An understanding of the extent of the shadow projection from the existing trees and buildings is crucial to considerations of the optimum location and orientation of the atrium, windows and amenity space in sustainability terms and it directly informed the proposal.
BIODIVERSITY
The proposal aims to enhance the biodiversity by creating new habitats and ecological enhancements, whilst retaining the character of the area. The existing site currently has no existing green infrastructure; the proposal will add new habitats and ecological enhancements, which will connect to the wider ecological and green infrastructure networks. The rooftop terrace has been designed so that it can have its own small-scale food production, encouraging the residents to reconnect with nature, eat healthier and fresher foods, add greenery to the city and gain an appreciation for the value of food and its production.
The proposed Sedum rooftop will also provide new habitats and vegetation to the site and providing more plants for bees to pollinate. Bee Bricks will also be integrated into the proposals brickwork providing new essential habitats for Solitary Bees. Solitary bees are facing a dramatic decline in numbers due to disease, an increase in chemical use and habitat loss. The role they play in pollination accounts for around 1/3 of the food we eat and they are therefore a vital part of our environment.
 Biodiversity
Biodiversity
The bee brick can be used in urban spaces and places where there may not be alternative nesting sites for bees, either built into a wall or building or stood alone in a garden. Solitary bees are harmless and will not sting you unless you squash them, even then their stings are not painful, meaning they are safe to encourage around pets and children. The roof will harvest rainwater for irrigation of the sedum rooftop and for food production on the rooftop terrace. The proposal will therefore benefit from increased water use efficiency, improved water quality, enhanced biodiversity and urban greening.
