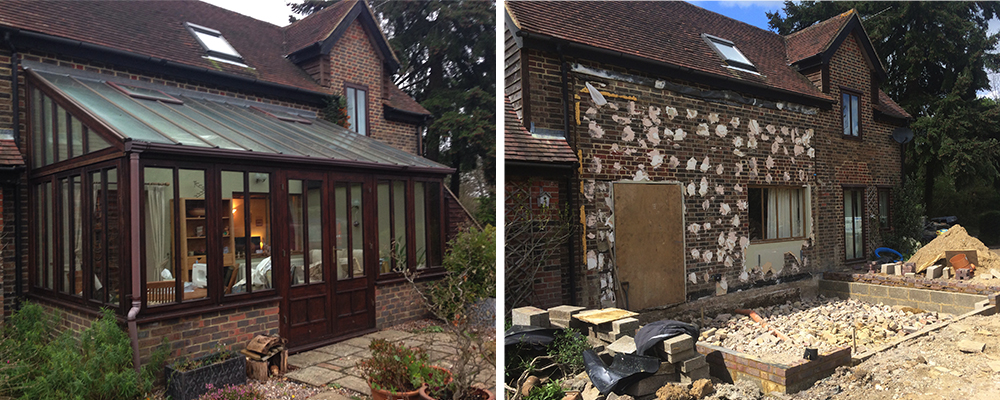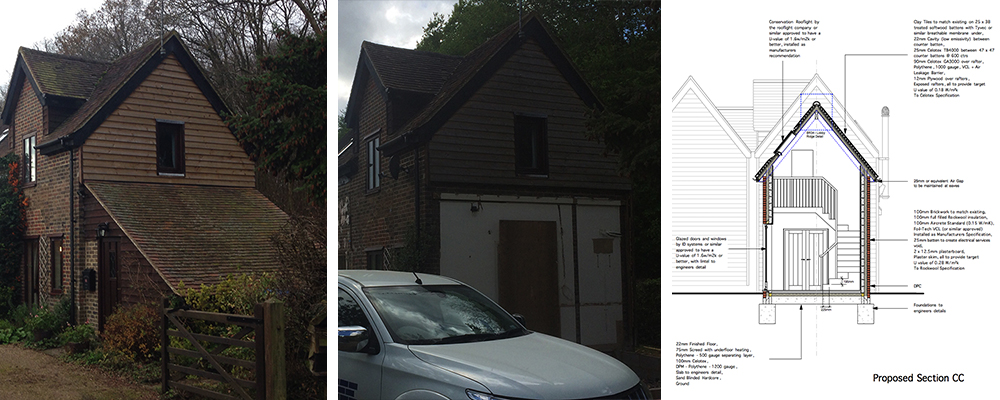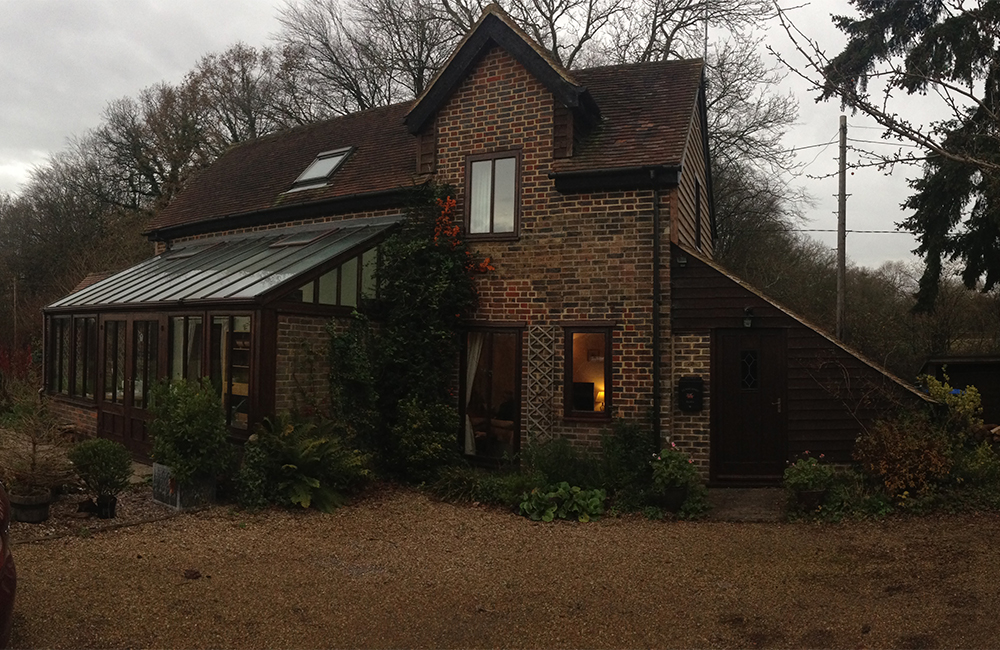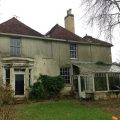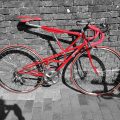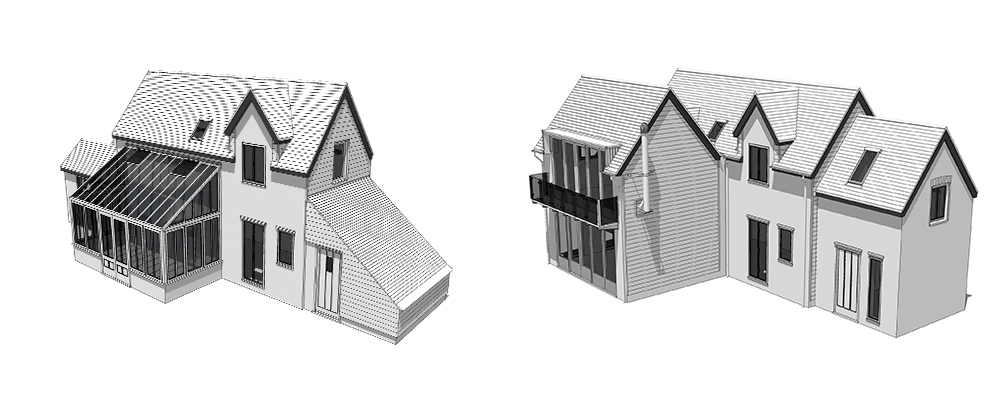
Originally a small brick built farm store used for bee keeping equipment, the building was converted to a two bedroom (one double and one small single) cottage about 20 years ago.
The previous owner purchased the house in 2000 and added a conservatory and extended the kitchen.
The house is predominantly a brick building beautifully part detailed in light coloured weatherboard, gabled to the north and south with a double gabled form to the south, which forms the kitchen. The conservatory projects to the East and is glazed to the South and East with a brick face to the north.
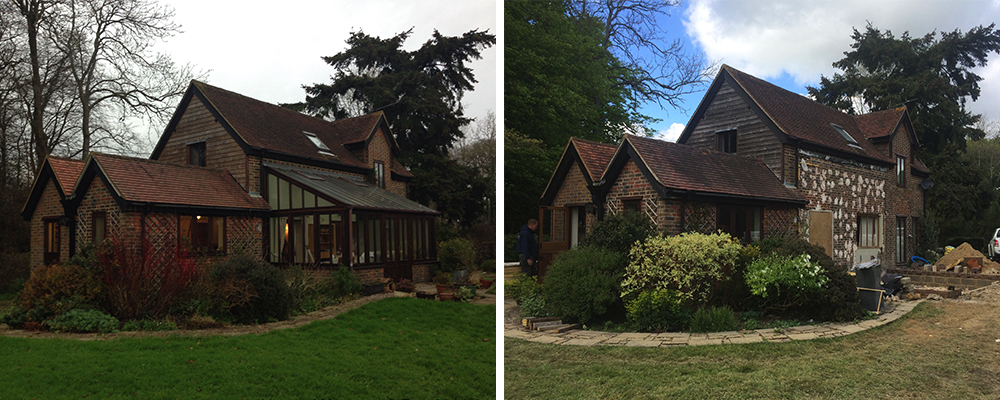
The proposed extension will
- Be more in keeping with the original Building constructed as a bee keeping equipment store.
- Be subservient to the parent building.
- Be finished in materials more in keeping with the parent building.
- Exhibit window detailing appropriate to the age and style of the parent building.
- Enable a clear view to the open countryside.
- The proposed roof slope will run parallel to the main roof to appear more in keeping.
- In order to sit more sympathetically against the building the depth of the extension is less deep than the main flank wall of the building.
- Will not materially alter the original buildings appearance and setting.
- The proposal will enhance the visual quality and essential characteristics of the area.
- The new addition will be predominantly screened as seen from Cinder Hill Lane as the photos below with further screening provided by a high brick wall running from the edge of Leamlands to their garage, which adds to the screening between the properties.
