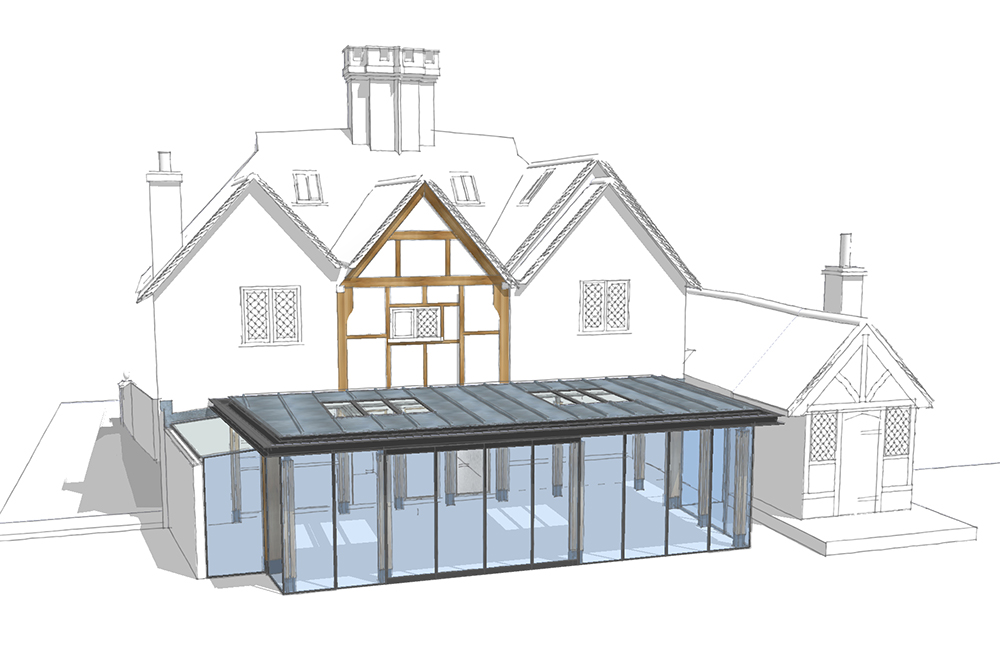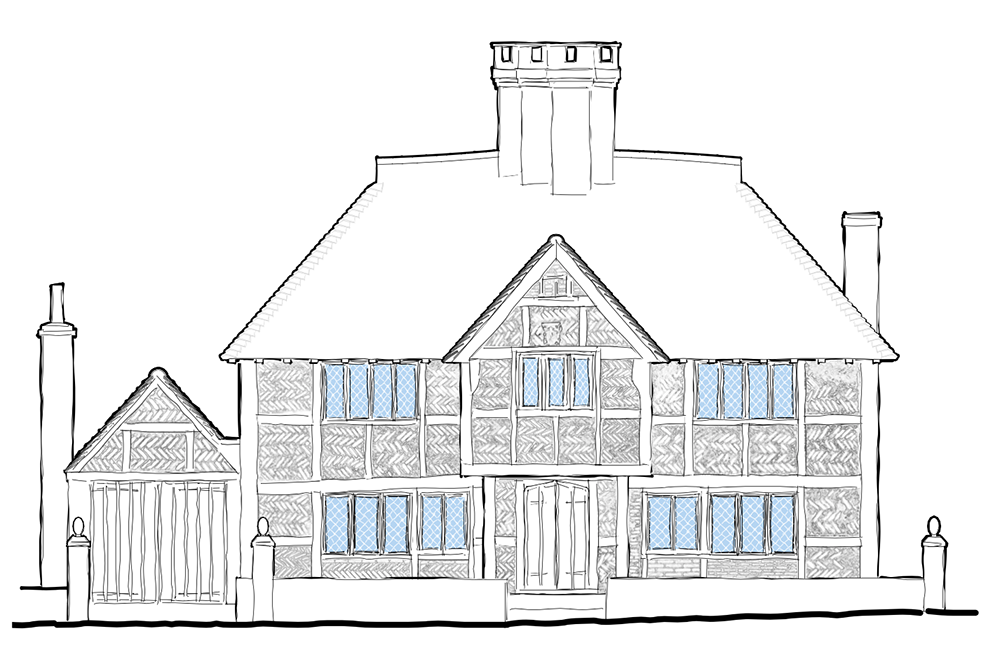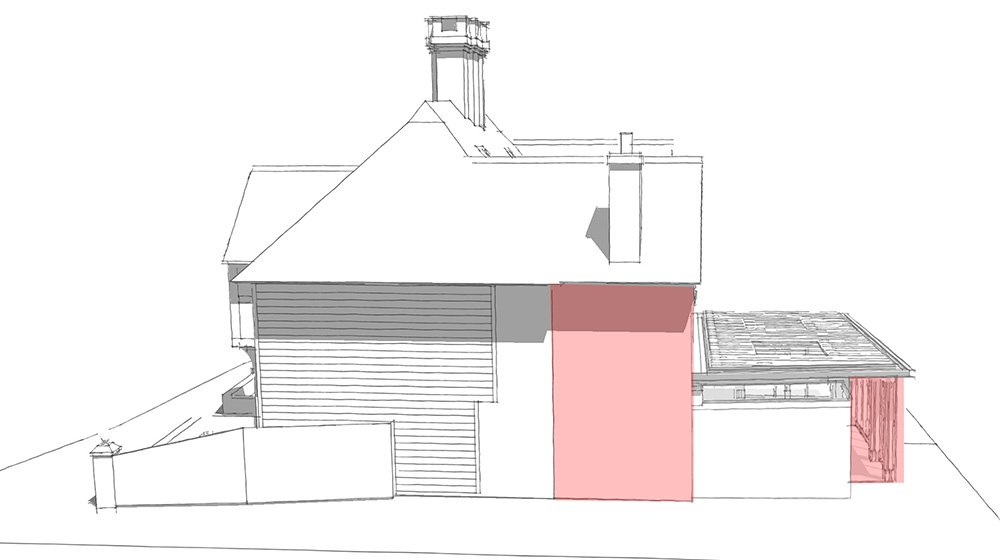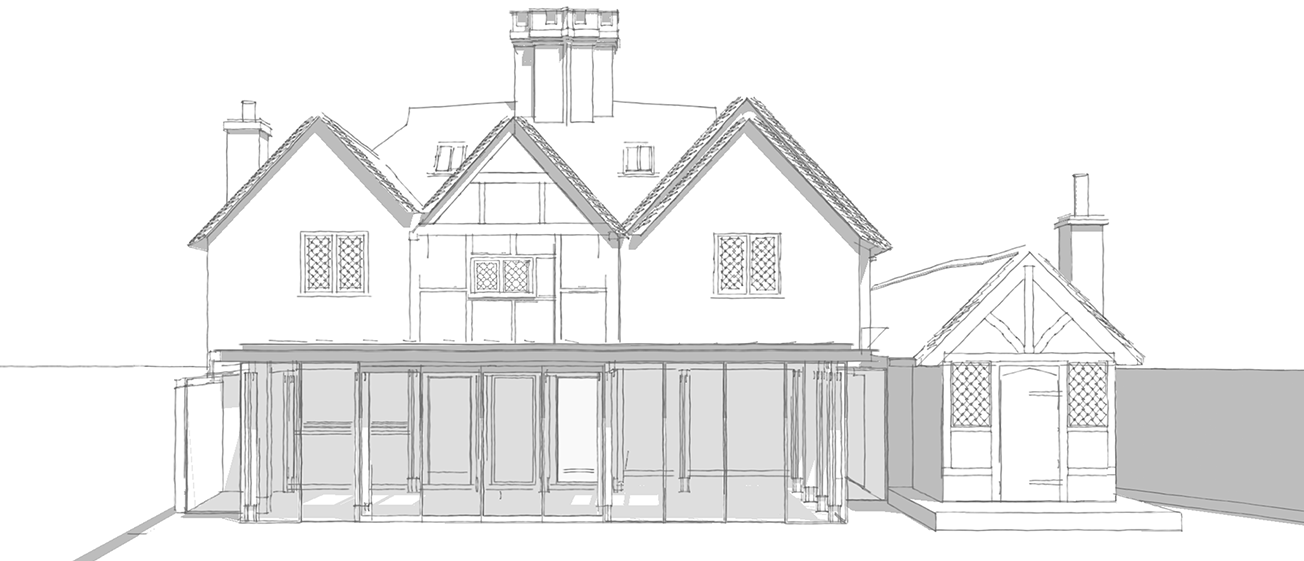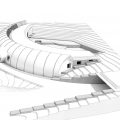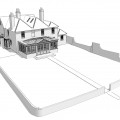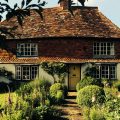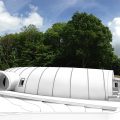The Old Cottage in Ripe
The property is a distinctive, 17th century or earlier timber framed building, grade II* listed. The front is designed to impress, decorated with a central projecting gabled porch and square timber framed panels with brick in-fills. In contrast, the rear comprises a less conscious composition of a series of steeply pitched gables, tile hanging and an ill-conceived projecting hipped dormer window.
Buildings are listed to preserve their architectural or historic character. In most circumstances this does not prevent sympathetic alteration or extension, in fact in many listed buildings it is centuries of alterations and extensions, which contribute significantly to the buildings special character.
Who is to say that a buildings long evolution should cease on the day it became a listed building?
This is certainly NOT reflected in current conservation legislation or policy, which defines ‘conservation’ as ‘the process of maintaining and managing change in a way that sustains and, where appropriate, enhances its significance’.
Originally in Period A, the rear of the property comprised a rear aisle that was unified by a continuous long cat-slide roof. This was broken during the Period B alterations when the roof over the central section of the rear aisle/outshot was removed and replaced by a new single-bay two-storey range giving an additional first floor chamber, accessed from the top of the period-A stairs.
PERIOD A
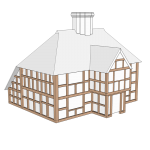
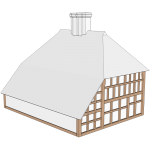 The main part of the house dates from 1635 +/- 25yrs and comprises the three bay main range and the front porch. It was a symmetrically planned house, having on the ground floor a single heated room on either side of the chimney, with service accommodation located behind the eastern room, within an aisle/outshot running along the rear.
The main part of the house dates from 1635 +/- 25yrs and comprises the three bay main range and the front porch. It was a symmetrically planned house, having on the ground floor a single heated room on either side of the chimney, with service accommodation located behind the eastern room, within an aisle/outshot running along the rear.
The house was entered via a centrally placed two-storey, jettied porch. The front of the porch was not closed by a door, the front door being within the porch on the line of the main wall of the house. It gave access to a lobby. Although the house was constructed using standard techniques of timber framing, the front and eastern end walls, together with the walls of the porch were almost certainly in-filled from the outset using brickwork – a very rare feature locally. It is possible that the western end wall and rear wall of the outshot were always in-filled with daub, as certainly was the case with all internal partitions. The walls and partitions generally are of small-panel framing.
PERIOD B
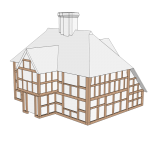
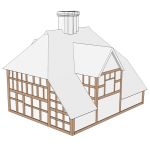 Around 1700 the roof over the central section of the rear aisle/outshot was removed and replaced by a new single-bay two-storey range giving an additional first floor chamber, accessed from the top of the period-A stairs. This alteration immediately transformed the symmetrical rear elevation into an asymmetrical rear elevation. The new range is of timber framed construction with small panels in-filled with daub. The only recognisable alterations to the main part of the house were the insertion of a doorway to give access to the new chamber, another to provide access to the kitchen chamber closet, and the addition of a new bolection-moulded fireplace surround to the parlour chamber fireplace.
Around 1700 the roof over the central section of the rear aisle/outshot was removed and replaced by a new single-bay two-storey range giving an additional first floor chamber, accessed from the top of the period-A stairs. This alteration immediately transformed the symmetrical rear elevation into an asymmetrical rear elevation. The new range is of timber framed construction with small panels in-filled with daub. The only recognisable alterations to the main part of the house were the insertion of a doorway to give access to the new chamber, another to provide access to the kitchen chamber closet, and the addition of a new bolection-moulded fireplace surround to the parlour chamber fireplace.
After completion of the period-B work, the house appears to have been little altered until the 19th century when the eastern ground-floor room was converted into a shop and an associated shop front was added. The shop front is today evidenced by notches/mortices (now blocked) cut into the external face of the side girt, possibly suggesting some form of pentice roof over the shop window. Possibly at the same date a doorway and large window were added into the front wall of the western ground-floor room, and the front entrance to the porch was blocked, converting it into a small room. The other windows were also replaced, mostly within original openings.
During the first half of the 20th century the house was restored, removing the shop front and reinstating the entry within the porch, though now closed externally by a door. The owner at the time adorned both the exterior of the porch and the interior of some of the rooms with reused carved ornamentation, mostly (but not exclusively) of the 17th century. All have been applied, most of it superficially. However, one internal piece (carved in the fashion of a tree of life) has been neatly inset into the face of the rear principal post to truss A-A. The unadorned, scrolled front jetty brackets within the porch are original, but those incorporated beneath the side jetties represent part of the early 20th-century scheme of additions: elaborately carved, they probably originally supported an overhanging gable or projecting window: they are not of local origin. Forming part of the same scheme of enrichment is the armorial work applied to the front of the porch.
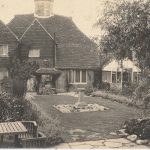
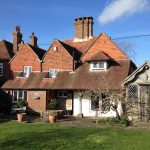 It was also during the 20th century that the roofs were removed from the then surviving parts of the rear aisle/outshot. The eastern part was replaced by a tile hung, first-floor extension capped by a gabled roof, whilst the western end was rebuilt as a slightly wider two-storey extension. The two extensions are not of the same date. Attached against the eastern end wall is a long, narrow, single-storey garage block incorporating a rear shed.
It was also during the 20th century that the roofs were removed from the then surviving parts of the rear aisle/outshot. The eastern part was replaced by a tile hung, first-floor extension capped by a gabled roof, whilst the western end was rebuilt as a slightly wider two-storey extension. The two extensions are not of the same date. Attached against the eastern end wall is a long, narrow, single-storey garage block incorporating a rear shed.
DESIGN CONSIDERATIONS
Whilst the heritage asset is without doubt exceptionally sensitive, the rear of the property has had numerous phases of alteration that have taken place over the Centuries. These incremental changes have radically altered the appearance of the rear of the property giving it a broken unconsidered asymmetrical and chaotic appearance.
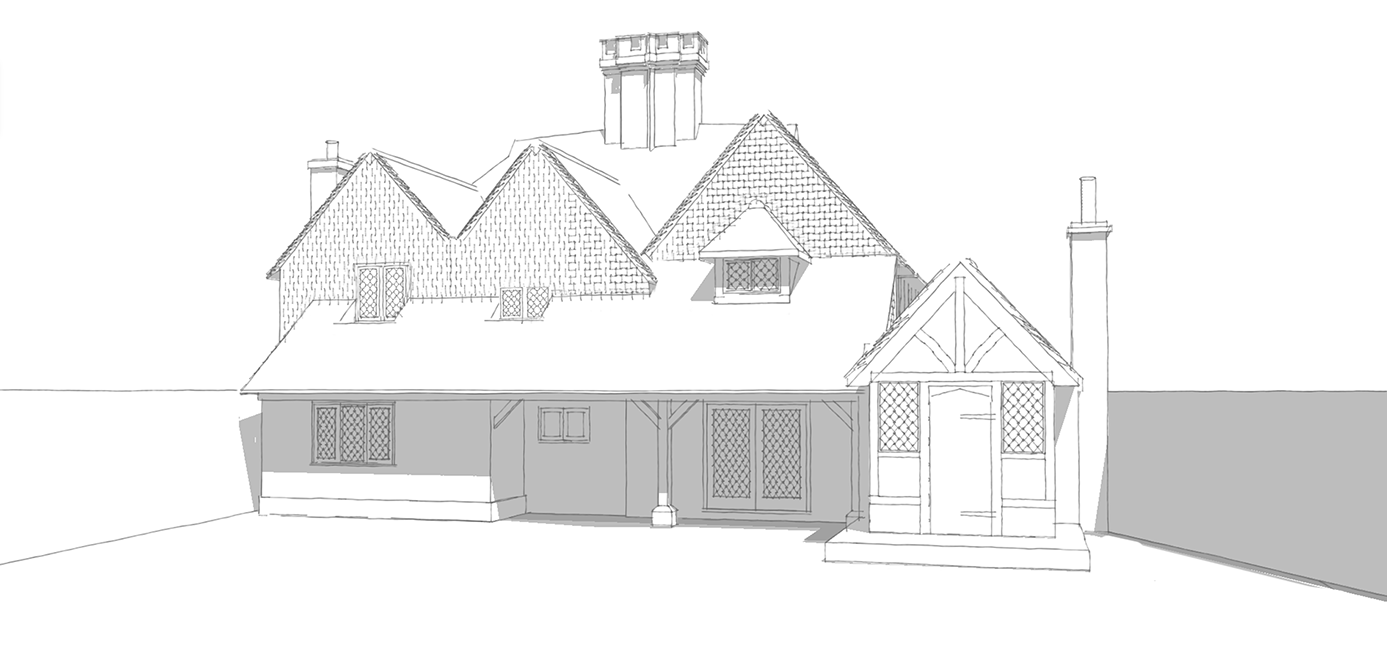 The initial alteration undertaken in the 17th Century (Phase B) added a further ‘unheated’ chamber using oak framed construction – This Phase is of ‘High Cultural Significance’. This initial addition created an asymmetrical rear elevation, was oak framed and should be expressed as such.
The initial alteration undertaken in the 17th Century (Phase B) added a further ‘unheated’ chamber using oak framed construction – This Phase is of ‘High Cultural Significance’. This initial addition created an asymmetrical rear elevation, was oak framed and should be expressed as such.
Following addition of the Phase B extension a further two gabled roofs were added in the 20th Century either side of the Phase B extension with tile hanging to include tile hanging the phase B first floor. These Gables were added without due regard to the significance of the Phase B addition, are constructed ‘into’ the Phase B extension which creates a cramped and awkward appearance and therefore diminishes the High Cultural Significance of the Phase B work.
Subsequently an arcade/lean-to was added that mimicked the original outshot. The new arcade/lean-to was unfortunately not, however, positioned in the location of the original outshot and therefore detracts from and confuses the significance of the heritage asset.
PROPOSALS
DD Architects proposed removal of the pentice roof and the more recent ground floor extensions to the rear of the property. These are to be replaced with a Contemporary Lightweight extension and associated lightweight design that will create additional accommodation.
The works will involve the following:
1) Removal of the Contemporary:
– Pentice roof to the rear of the property.
– Kitchen extension
– Wall to the rear portion of the lounge.
2) Expressing the location of the external wall to the original outshot by using a different material in the floor construction. The floor in this location will be constructed using reclaimed bricks to reflect the location of the original outshot/original external wall of the parent building.
3) Part of the significance of the parent building as seen from the rear is that is has an asymmetrical appearance due to the location of the highly significant phase B Gabled roof. This asymmetrical property is strengthened with the addition of the two gabled roofs either side – The Gable on the East side is larger than the gable on the West Side. This characteristic is reflected in the design of the proposed lightweight extension – The mass of the proposed and the parent building are centred on the mid point of both. However, due to the acute angle between the garden wall and the main property the rear elevation of the proposed shifts off centre resulting in an asymmetric appearance as seen from the garden. The proposed folding sliding doors facing the garden are however centred on the main property and Phase B extension, which results in the glass wall to the East of the folding sliding doors being larger than the glass wall to the West, further subtly expressing the asymmetric off-centre characteristic of the parent building.
 4) The height of the orangery is taken directly from the oak structure of the parent building (Height of Bressumer and/or girt). Whilst the width (depth) of the proposed extension has been intentionally designed to reflect the proportions of the parent building as seen from the east and west elevation.
4) The height of the orangery is taken directly from the oak structure of the parent building (Height of Bressumer and/or girt). Whilst the width (depth) of the proposed extension has been intentionally designed to reflect the proportions of the parent building as seen from the east and west elevation.
5) The Western and Eastern sides of the proposal are set back equally from the main property with the introduction of lightweight glass structures to both allow views out of the property and both create a more sympathetic contemporary innovative design whilst visually reducing the width and apparent mass of the proposal.
6) The Tile hanging is to be stripped off the rear gables; and the Oak Frame and infill panels of the Phase B gable are to be reconstructed/restored to enable expression of the Phase B extension enabling the Phase B extension to regain its original prominence. This will express the gable and identify it as clearly being more significant than the dormers that are now located either side.
7) Removal of the first floor ill-conceived dormer window with the introduction of a more appropriate gable set in from the existing western gable to both express the stages of development and also sit harmoniously next to the more significant Phase B extension.
8) Re-organisation of the en-suite serving the master bedroom. The existing partition, whilst not original, gives the impression of having ‘secret doors’. This partition is to be extended full length and two secret doors made operational within the partition to access the new ensuite and the proposed walk in wardrobe.
9) Introduction of a first floor wet room in bedroom 1 that will respect the location of the internal timber framing.
10) New wood burning stove and flue lining in the lounge and associated chimney.
11) Removal of the contemporary wall between kitchen and dining
The Old Cottage was originally constructed in 1620 and has been modified over the centuries to suit living conditions, which applied at the time. The Phase B gabled extension introduced an asymmetrical quality to the rear elevation whilst also confining the size and possibility of a future kitchen to integrate with the rest of the property.
In the 1980’s, what was then a very small kitchen area was extended slightly into the garden resulting in the addition of a ‘cat-slide’ roof along the rear of the property. These alterations do not have any artistic or architectural merit and resulted in a very small increase in kitchen area, which remains suitable for only one person to cook in at any one time. There is no possibility of installing even the smallest of kitchen tables and as a result cooking in the current kitchen is a very isolating experience and is not conducive to modern family living especially for a house of this importance and size.
Whilst the preparation of food is isolating, the eating area is also very formal and separate. The Old Cottage offers three good bedroom areas on the first floor along with two additional rooms at attic level ideally suited for teenage living. The size of the house is therefore very much a family house, whilst the size of the kitchen area and its location, where the entire family should be able to cook and eat together, is not.
Whilst the Phase B gabled extension is significant the further 20th Century alterations are not and do not exhibit any artistic or architectural merit. Further to this they erode and detract from the significance of the heritage asset.
 The Eastern and Western rear gables and the 1989 lean-to extension are not original and clearly are a more recent element. Both the recent gables and the lean-to extension do not have any artistic or architectural merit. There is also no obvious disparity/separation between the Oak Framed Phase B gable and the more recent gables as they are all now tile hung, which gives them a similar appearance as seen from the rear gardens. This tile hanging further erodes and detracts from the significance of the heritage asset.
The Eastern and Western rear gables and the 1989 lean-to extension are not original and clearly are a more recent element. Both the recent gables and the lean-to extension do not have any artistic or architectural merit. There is also no obvious disparity/separation between the Oak Framed Phase B gable and the more recent gables as they are all now tile hung, which gives them a similar appearance as seen from the rear gardens. This tile hanging further erodes and detracts from the significance of the heritage asset.
The Eastern gable also has an off centre protruding and ill-conceived dormer window that serves the en-suite to the master bedroom – The Proposal removes the dormer window.
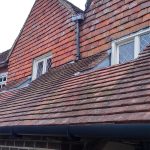
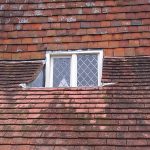 All of the existing rear aspect external windows have been located to reflect the internal function of each room rather than the external appearance of the property and have therefore required the introduction of roof window wells cut into the arcade roof to ensure they function correctly i.e. enable outlook and allow light in – The Proposal rationalises the entire rear elevation, removes the ill-conceived arcade roof and further to this removes the need for the roof window wells whilst also decluttering each window to enable them individually to become part of the character of the proposed rear elevation.
All of the existing rear aspect external windows have been located to reflect the internal function of each room rather than the external appearance of the property and have therefore required the introduction of roof window wells cut into the arcade roof to ensure they function correctly i.e. enable outlook and allow light in – The Proposal rationalises the entire rear elevation, removes the ill-conceived arcade roof and further to this removes the need for the roof window wells whilst also decluttering each window to enable them individually to become part of the character of the proposed rear elevation.
All of the windows to the rear aspect are positioned off centre further adding to the asymmetric nature of the rear elevation – This asymmetric nature of the property has be used as an expression and part of the character of the proposed extension.
We proposed the replacement of the contemporary rear outshot, kitchen extension and addition to the rear of the lounge (All of which do not have any artistic or architectural merit) with a new extension that unifies and unites both the external elevations and the internal floor plans. The form of the proposals will both reinforce the locally distinctive vernacular style of this important heritage asset whilst unifying the rear elevation and introducing a contemporary extension of its time. It also has the benefit of retaining; reflecting and respecting the asymmetrical properties of the rear elevation introduced during the Phase B alterations and continued through the further phases.
By stripping off the tile hanging to the rear of the property and exposing the brickwork and timber framing beneath will enable the Phase B extension to dominate the rear aspect. The addition of the gable roof as an extension to the contemporary existing eastern gable will unify the rear elevation. Returning the rear elevation to an earlier state when it was unified.
 The Society for the preservation of Ancient Buildings have within their manifesto a statement to the effect that any additions to ancient buildings should be designed and constructed to appear new and not be made as slavish imitations of the old which it sits next to. The manifesto goes on to say that any addition to an ancient building should not only be of its time, but should also ensure that the building is not stripped of its interesting material features.
The Society for the preservation of Ancient Buildings have within their manifesto a statement to the effect that any additions to ancient buildings should be designed and constructed to appear new and not be made as slavish imitations of the old which it sits next to. The manifesto goes on to say that any addition to an ancient building should not only be of its time, but should also ensure that the building is not stripped of its interesting material features.
This is echoed by English Heritage in their Policy and Guidance document, paragraph 98 states ‘A desire to retain authenticity tends to suggest that any deliberate change to a significant place should be distinguishable, that is, its extent should be discernible through inspection….and further in paragraph 100, which goes on to say ‘…..Interventions may not perform as expected. As perceptions of significance evolve, future generations may not consider their effect on heritage values positive. It is therefore desirable that changes, …., are capable of being reversed, in order not unduly to prejudice options for the future’ and further in paragraph 138 ‘the proposals aspire to a quality of design and execution which may be valued now and in the future.
The greater the range and strength of heritage values attached to a place, the less opportunity there may be for change, but few places are so sensitive that they, or their settings, present no opportunities for change.
Understanding the significance of places is vital. In order to identify the significance of a place, it is necessary first to understand its fabric.
Any proposed change and the Quality of design, materials, detailing and execution appreciates the aesthetic qualities of a place such as its scale, composition, silhouette, and proportions, and tells us whether the intervention fits comfortably in its context.
The proposed ‘Contemporary vernacular’ extension incorporates traditional, local forms and materials but detailed and re-engineered in a contemporary way, which is a masterpiece of contemporary critical regionalism using locally sourced materials and will undoubtedly enhance the Conservation Area.
