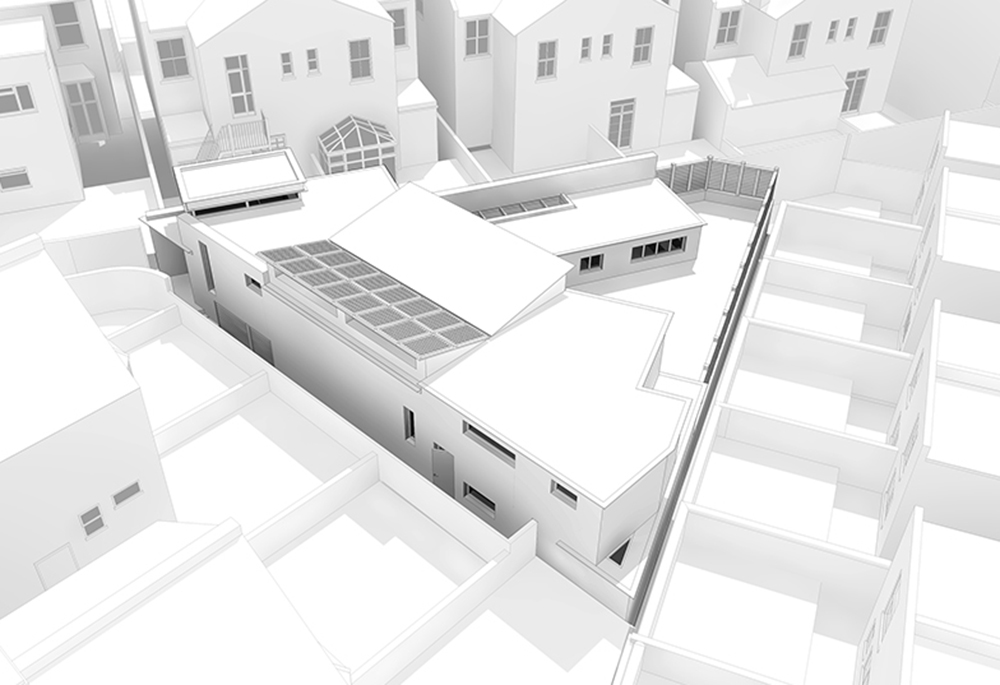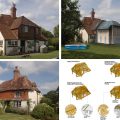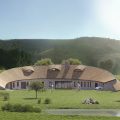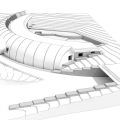Passivhaus Design Summary:
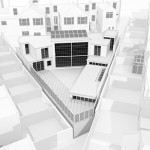 Passivhaus Design in buildings enable a massive reduction in the overall heating requirements, if compared to current building standards in the UK – as energy bills continue to rise, that level of performance cannot be ignored.
Passivhaus Design in buildings enable a massive reduction in the overall heating requirements, if compared to current building standards in the UK – as energy bills continue to rise, that level of performance cannot be ignored.
The Passivhaus standard provides a robust method to enable the industry to achieve higher levels for the Code for Sustainable Homes and the ever needed carbon reductions. Buildings constructed to the Passivhaus design standard are built to incredibly high standards. Evidence and feedback from many years of monitoring has proved that Passivhaus buildings perform as intended. The standards will be more relevant as the sustainable agenda takes on a great role in government thinking.
The Passivhaus standard also focuses on achieving exceptional air quality and thermal benchmarks to improve comfort standards for the occupants. It is able to achieve this through increasing design of all elements of the built fabric.
There are two main aims of the Passivhaus design Standard:
- Reduce the energy needed for space heating and cooling,
- Whilst creating excellent indoor comfort levels throughout the year.
This is primarily achieved by adopting a ‘fabric first’ approach to the design, by specifying high levels of insulation within the thermal envelope (outside areas of the building) with exceptional levels of airtightness and by using whole house mechanical ventilation.
 Passivhaus design is an internationally recognised low-energy standard developed in the 1990’s in Germany by Dr Wolfgang Feist. It is the fastest growing energy standard in the world, with over 30,000 buildings built in accordance with Passivhaus principles to date on all continents, the majority built since 2000.
Passivhaus design is an internationally recognised low-energy standard developed in the 1990’s in Germany by Dr Wolfgang Feist. It is the fastest growing energy standard in the world, with over 30,000 buildings built in accordance with Passivhaus principles to date on all continents, the majority built since 2000.
The standard is being adopted in the UK and there are 30 or so projects that have been built in the last 2 years, but to date, none in West Sussex. Certifying a building to the Passivhaus Standard is a mark of quality assurance.
Features at a glance:
- High levels of continuous insulation on all external parts of the building (floor, walls & roof)
- Continuous insulation eliminates thermal bridges (cold spots where extra heat is lost)
- Airtight construction (to remove drafts)
- Mechanical Ventilation System with Heat Recovery (MVHR) to supply fresh air
- Use of high performance certified components for windows, doors & ventilation system ensures quality control
Code for Sustainable Homes Summary:
The Code for Sustainable Homes is an environmental assessment method introduced in 2007 which covers a wide range of environmental issues. It is the standard by which all new homes in England, Wales and Northern Ireland are assessed.
- Energy & CO2 Emissions: operational energy and resulting emissions of carbon dioxide to the atmosphere (different minimum standards that must be met at each level of the Code)
- Water: internal and external water saving measures specified (minimum standards that must be met at each level of the Code)
- Materials: responsible sourcing and environmental impact of materials used to build the home (minimum standards present)
- Surface Water Run-off: management of surface water run-off from the development to reduce flood risk (minimum standards present)
- Waste: storage for recyclable waste and compost, and care taken to reduce, reuse and recycle construction materials (minimum standards present)
- Pollution: use of insulation materials and heating systems that do not add to global warming
- Health and Well-Being: provision of good daylight quality, sound insulation, private space, accessibility, and adaptability (minimum standards present for Code Level 6 only)
- Site Management: a Home User Guide, designing in security, and reducing the impact of construction.
- Ecology: protection and enhancement of the ecology of the area and efficient use of building land
Context:
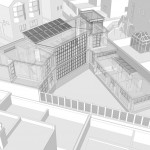 Homes are assessed at the design stage and post construction phases of a construction project. Each dwelling has its own assessment, and if it meets the required criteria, then it is awarded a certificate, which ranges from Level 1 to Level 6.
Homes are assessed at the design stage and post construction phases of a construction project. Each dwelling has its own assessment, and if it meets the required criteria, then it is awarded a certificate, which ranges from Level 1 to Level 6.
In 2013 all new build private housing must be built to Code level 4. Code level 6 (Zero Carbon) is a high standard and requires a rigorous approach that encompasses all aspects of sustainability to reach it. Our research concludes that there are currently no Code level 6 houses in West Sussex.
Features at a glance:
- Reduced greenhouse gas emissions: with minimum standards for energy efficiency at each level of the Code, there will be a reduction in greenhouse gas emissions to the environment.
- Reduced impact on the environment overall: inclusion of measures which, for example, promote the use of less polluting materials, and encourage household recycling, will ensure that our future housing stock has fewer negative impacts overall on the environment.
- Mark of quality: the Code for Sustainable Homes can be used by home builders to demonstrate the sustainability performance of their homes.
- Flexibility: the Code is based on performance which means it sets levels for sustainability performance against each element but does not prescribe how to achieve each level. Home builders can innovate to find cost-effective solutions to meet and exceed minimum requirements.
Comparison between Passivhaus standard & Code for Sustainable Homes
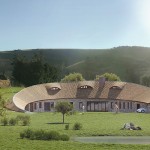 The Code for Sustainable Homes is an environmental assessment method; which is used to assess and improve the environmental performance of buildings on a more holistic level than Passivhaus. It includes, for example, consideration of the materials used in construction, water consumption of the building, provision of recycling bins etc. Passivhaus on the other hand is concerned with energy efficiency, which is a very important part of creating sustainable buildings, along with the comfort of occupants. Therefore Passivhaus and the Code for Sustainable Homes are complimentary and mutually beneficial; a Passivhaus that also addresses the wider sustainability issues in the Code may also achieve a rating under these schemes.
The Code for Sustainable Homes is an environmental assessment method; which is used to assess and improve the environmental performance of buildings on a more holistic level than Passivhaus. It includes, for example, consideration of the materials used in construction, water consumption of the building, provision of recycling bins etc. Passivhaus on the other hand is concerned with energy efficiency, which is a very important part of creating sustainable buildings, along with the comfort of occupants. Therefore Passivhaus and the Code for Sustainable Homes are complimentary and mutually beneficial; a Passivhaus that also addresses the wider sustainability issues in the Code may also achieve a rating under these schemes.
Passivhaus is a very good place to start when setting out to attain the higher-level ratings within the Code for Sustainable Homes.
To find out how we can assist in your project, please get in touch. We look forward to hearing from you.
