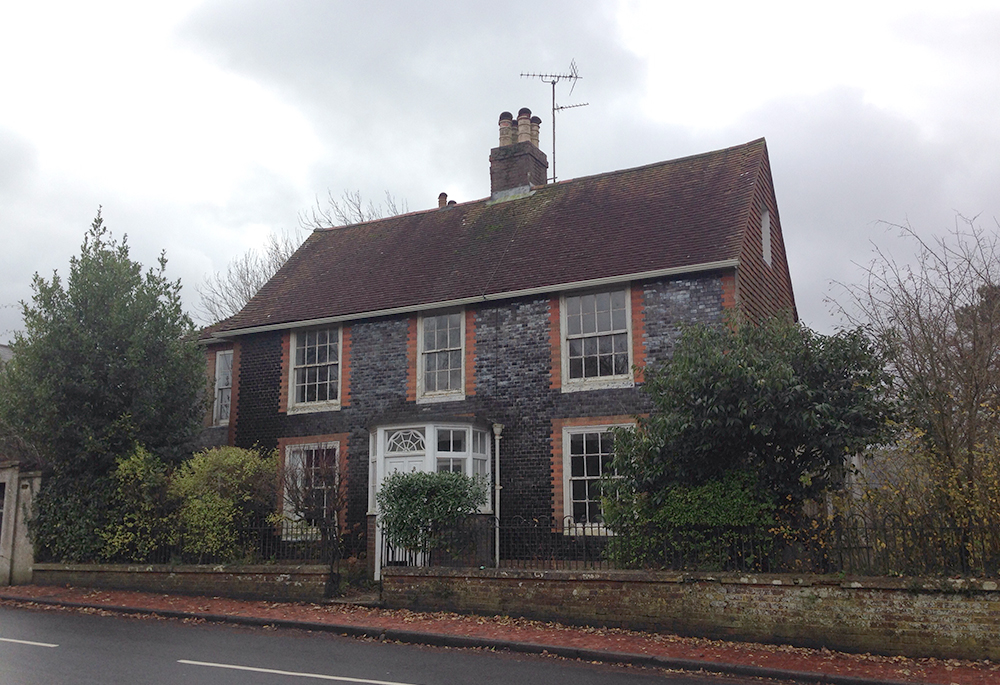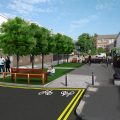The Initial Meeting with Heritage Architects
There is a misplaced fear that architects will impose their own tastes at the expense of yours. Nothing could be further from the truth. Step by step, by consultation and agreement, as Heritage architects DD Architects will interpret your ideas and requirements and lead you through the process to the finished building.
As a RIBA accredited Heritage Architects we have training and experience to enable us to interpret and respond to any realistic brief that we are given. We will explain and explore your ideas and intentions during the initial meeting.
Using our experience as a Sustainable Heritage Architects we will then develop a brief which covers matters such as appearance, function and form of the building, timing, costs and budget. Only when initial sketches have been approved will we translate the ideas into detailed designs.
At an early stage as a Heritage Architects we will help you define a range of costs or options for your project. We will also recommend and brief other consultants who may be needed – for example a structural engineer, drawing surveyor or a quantity surveyor.
A vital part of our service is to advise on statutory controls and procedures which might apply to your project. You are obliged, as a client or building owner, to comply with legislation concerning health and safety in construction, building regulations, town and country planning, Building Regulations and, where relevant, party wall matters. We can help and advise on all these matters. We also deal directly with the local authorities on your behalf, which is very stressful and time-consuming.
With planning approval in place, DD Architects will prepare working drawings and technical specifications against which a number of builders can tender. When you have discussed the tenders and chosen a builder, we will recommend a form of building contract appropriate for your project.
DD Architects Fees at a glance
You can select all or part of an architect’s service. If you want only an hour’s general advice, that is all you will pay for. If you need just the detailed drawings, or want the scheme to be guided to the planning permission stage and no further, that is fine too. You can select the precise services you need from standard appointment documents.
Can we Save you money?
Yes – As part of the full professional service we will explore the most efficient use of space, specify the most appropriate materials and finishes, be sensitive to environmental or other factors important to you, seek operational economy and consider such matters as a building’s life cycle costs and potential for changes of use. The initial outlay for a building project often seems formidable but good design and planning can bring considerable benefits and added value in the long term.
Depending on the projects size and complexity, the fees for the architects full service should come to between 5% and 15% of the total build cost. A less detailed building will usually attract a smaller percentage than a residential building. An existing or historic building will require greater time and expertise and may therefore attract higher fees.
To find out how we can assist in your project, please get in touch. We look forward to hearing from you.





