The lead roof is almost there.
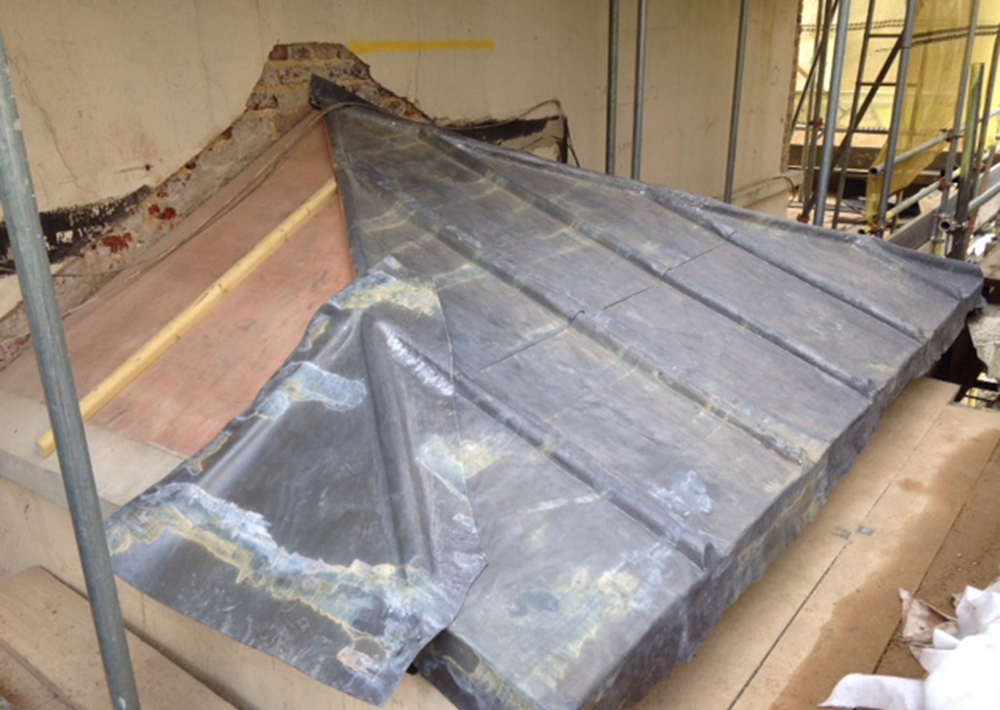

| | Comments are off for this post.
The lead roof is almost there.
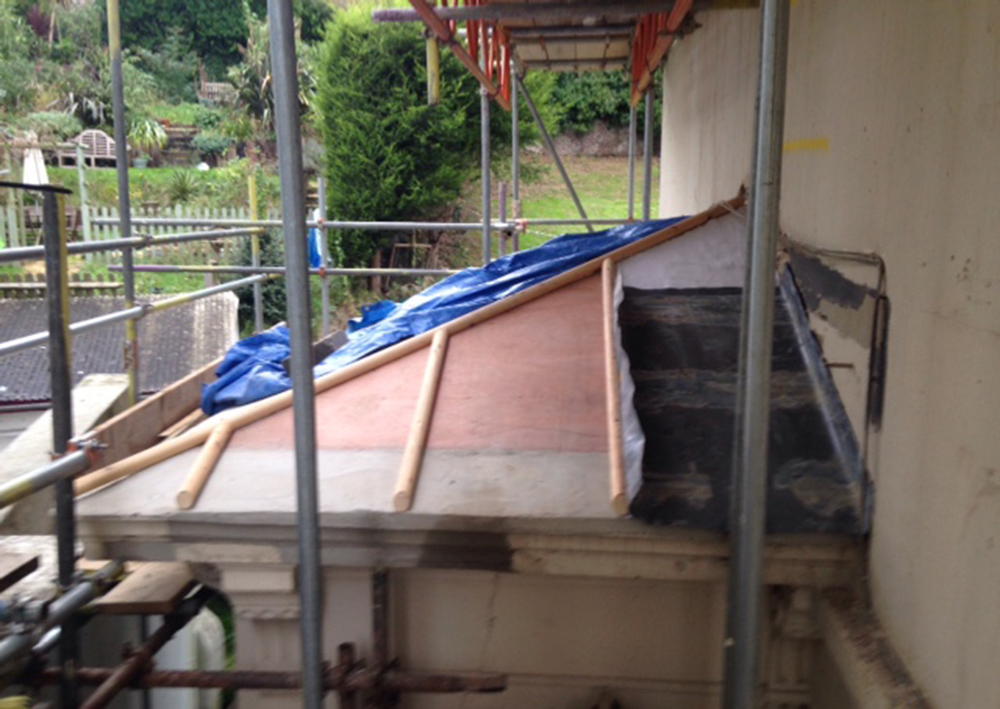
| | Comments are off for this post.
Wooden structure in place, wood rolls in place, application of lead work begins.

| | Comments are off for this post.
While working on the drawings to satisfy the conditions for Sleepy Hollow, our Graphic team were tasked with bringing a new visual style to the table. The criteria was simple, the drawings needed to demonstrate materials, immediately grasp the viewer and most importantly KISS – Keep It Simple Stupid. Go and…
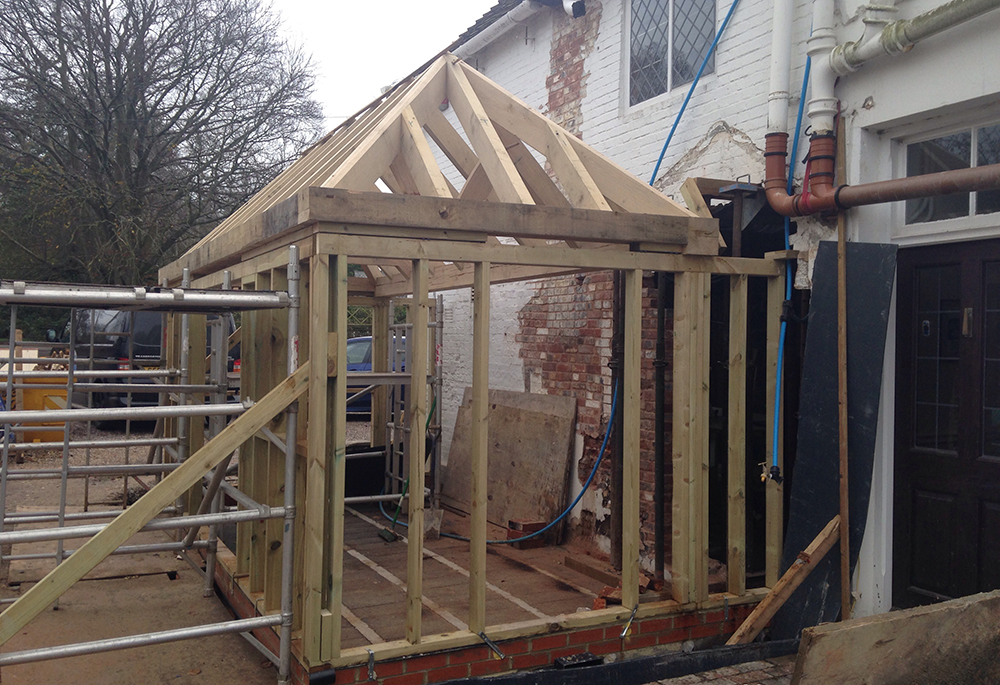
| | Comments are off for this post.
Oak framed structure takes shape
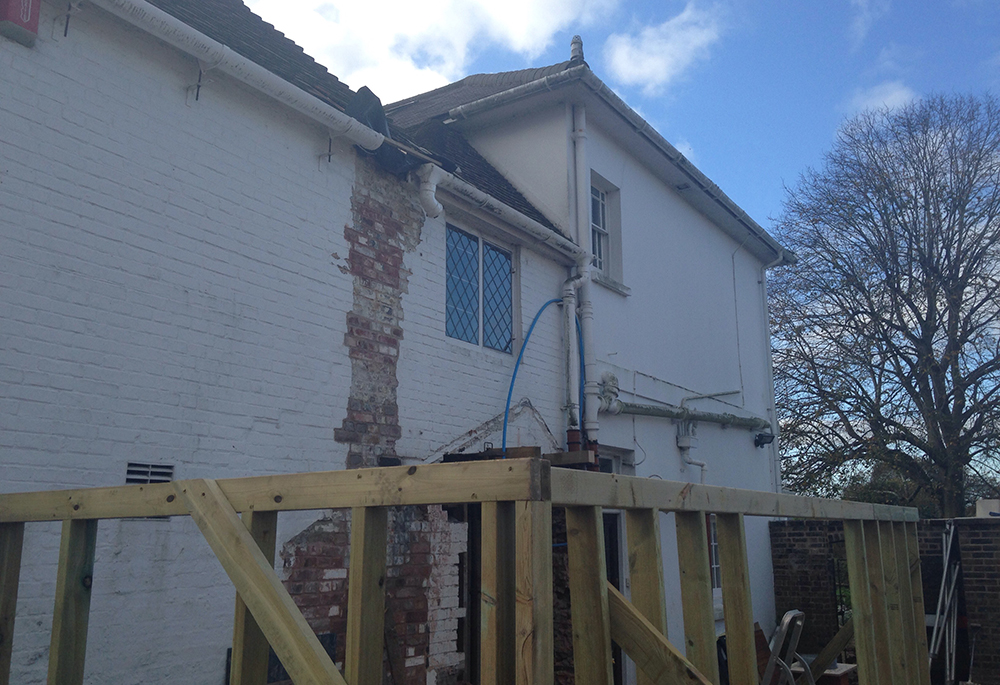
| | Comments are off for this post.
Timber stud-work erected in preparation for the Oak framed roof structure. Weakened timber exposed further in preparation for flitch plate. This requires support. Further brick replacement internally and externally. Internally this will be exposed as a feature wall.
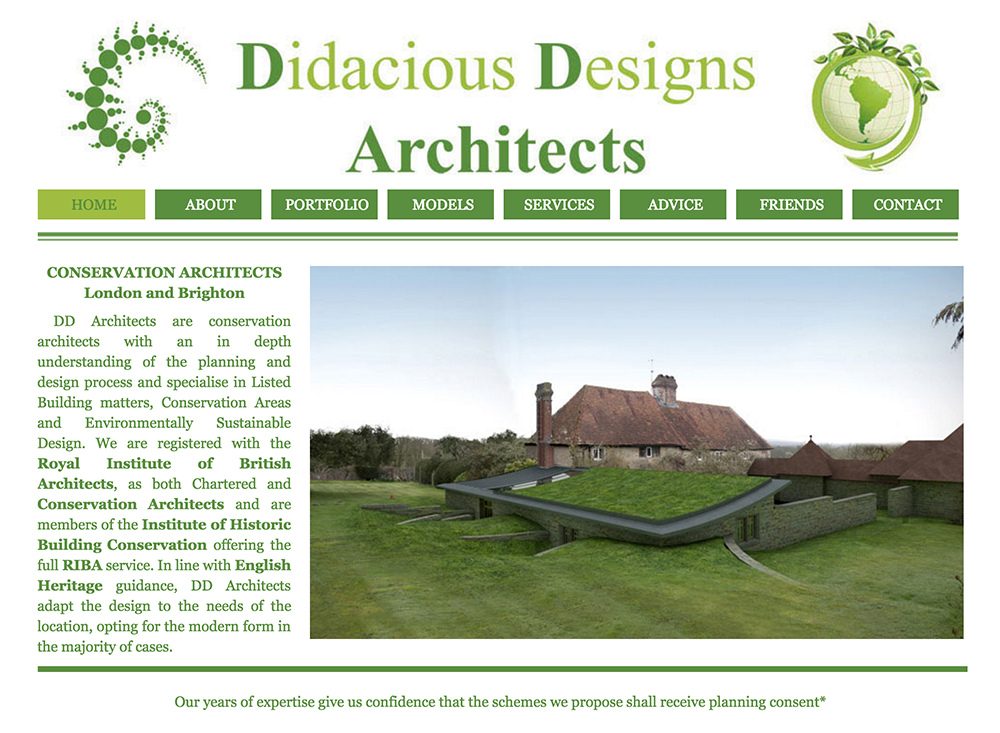
| | Comments are off for this post.
Our website has now been updated. We have improved the visual style, updating all our project pages as well as making it possible for you to leave us feedback. Leave comments below to let us know if there is anything we can improve.
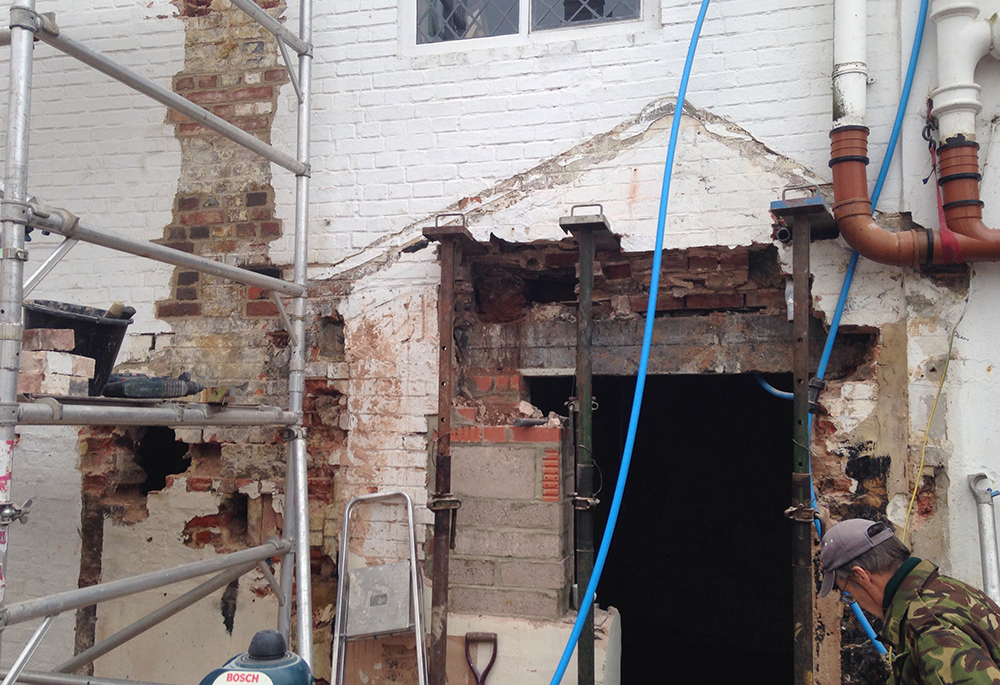
| | Comments are off for this post.
Opening up works exposes inferior brickwork, which will require substantial brick replacement. Exposure externally uncovers an extremely weak lintel requiring immediate support.
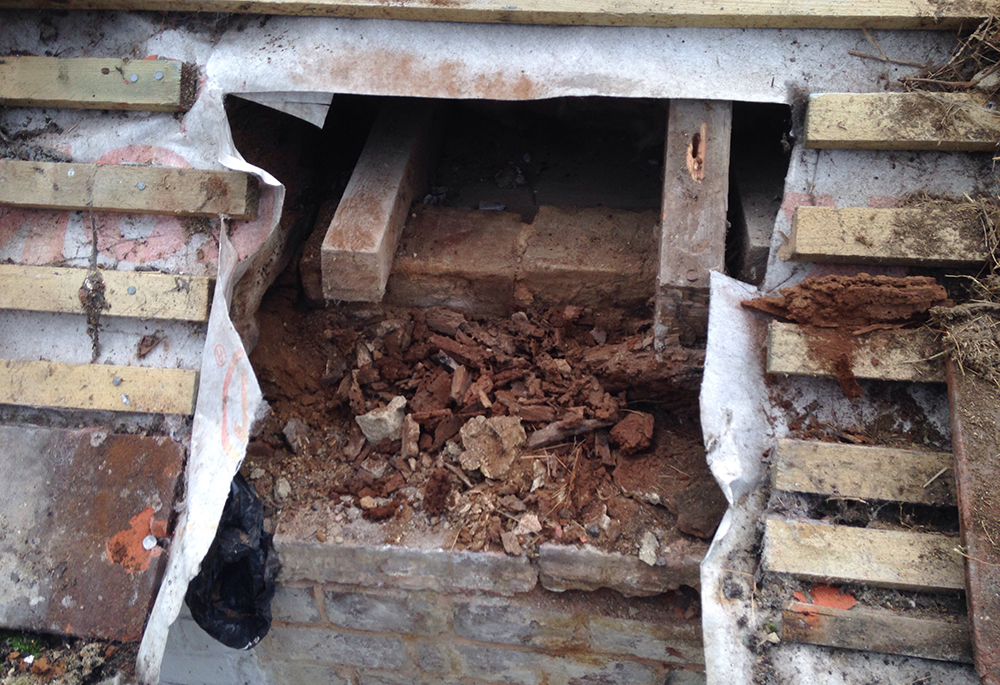
| | Comments are off for this post.
Removal of Chimney exposes original rotten timbers in the roof. Brick replacement takes shape.
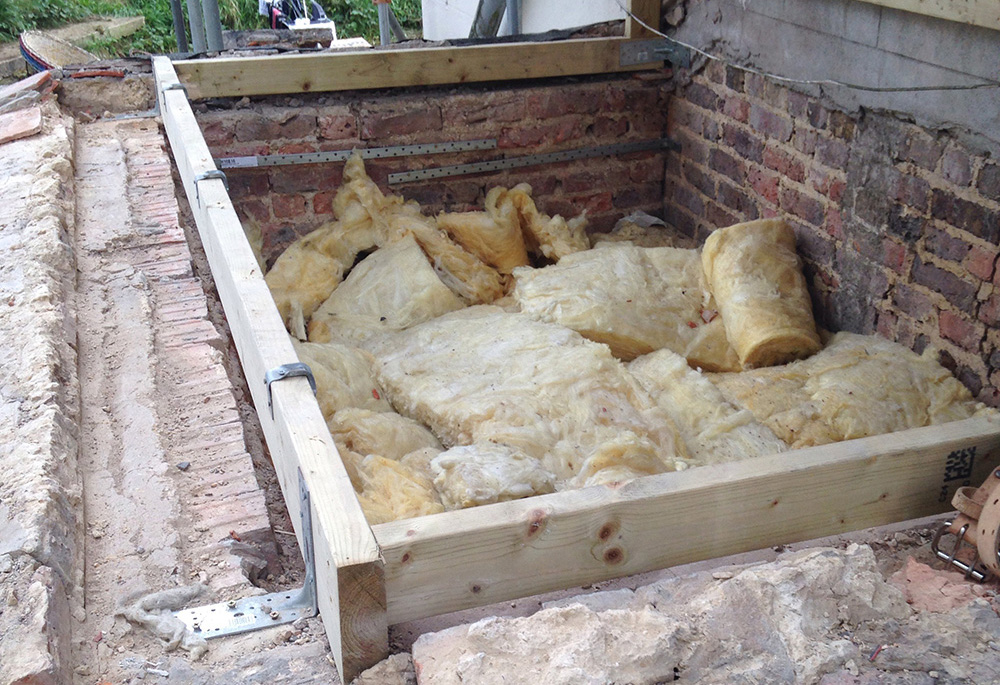
| | Comments are off for this post.
Temporary Roof removed, exposing the original fabric. It will be a vast improvement.
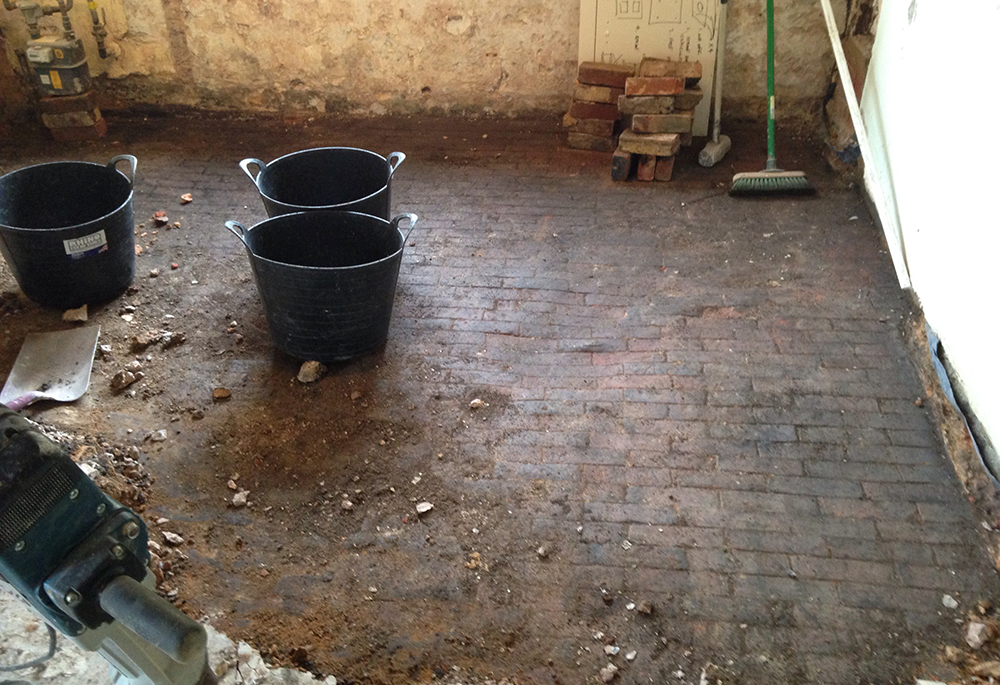
| | Comments are off for this post.
Opening up works to the kitchen exposes the original brick floor (laid directly on the soil) and deteriorated Oak framing as a consequence of insect attack. Both will need preserving for prosperity. The Oak beam is to be strengthened with the introduction of a Flitch plate. The brick floor will…
Perhaps You Are After Some Advice?
Call us now to find out how we can Help
Please Feel Free To Get In Touch