128 Bricks replaced and 40 structural ties embedded in the brickwork as a result of cracks rearing their ugly heads after the popped render was removed. This was due to historic movement of the building.
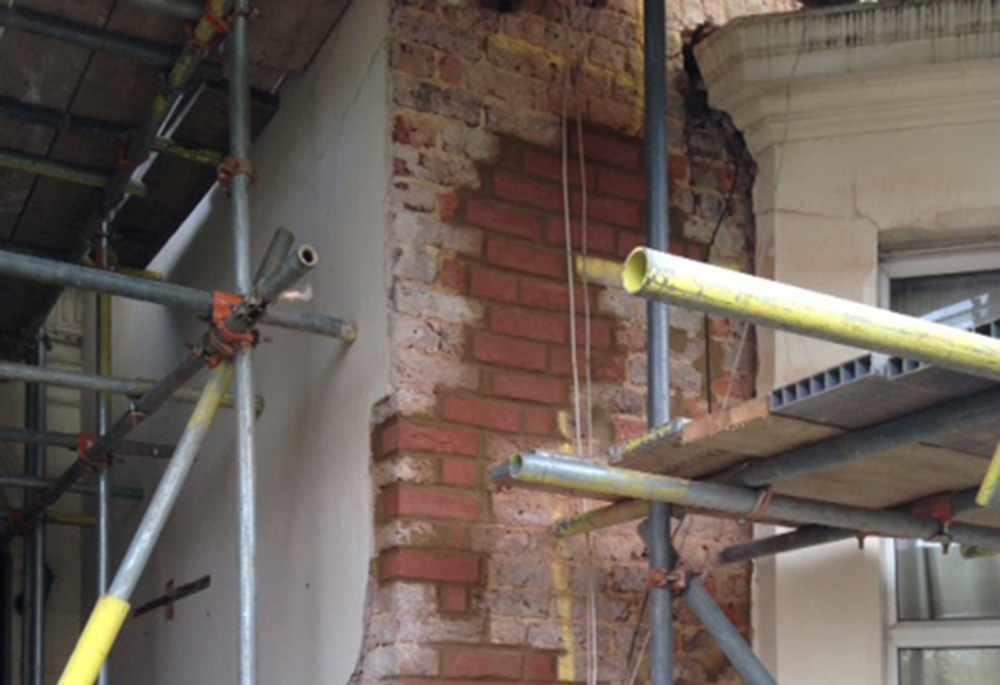

| | Comments are off for this post.
128 Bricks replaced and 40 structural ties embedded in the brickwork as a result of cracks rearing their ugly heads after the popped render was removed. This was due to historic movement of the building.
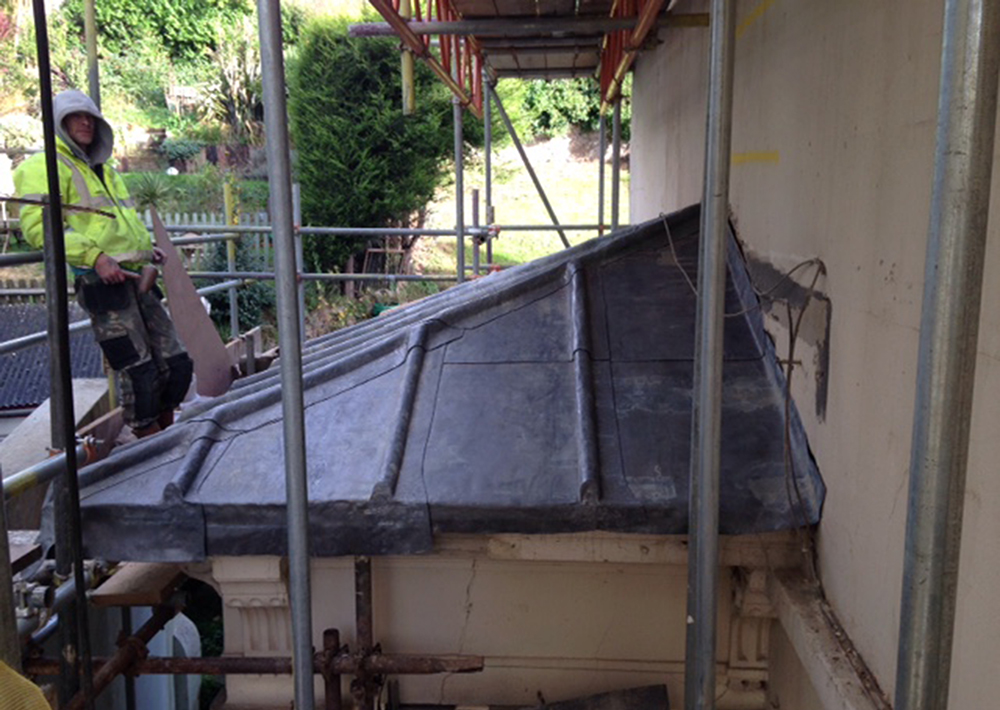
| | Comments are off for this post.
After almost a week of continuously beating and stretching the lead covering, we are almost there.
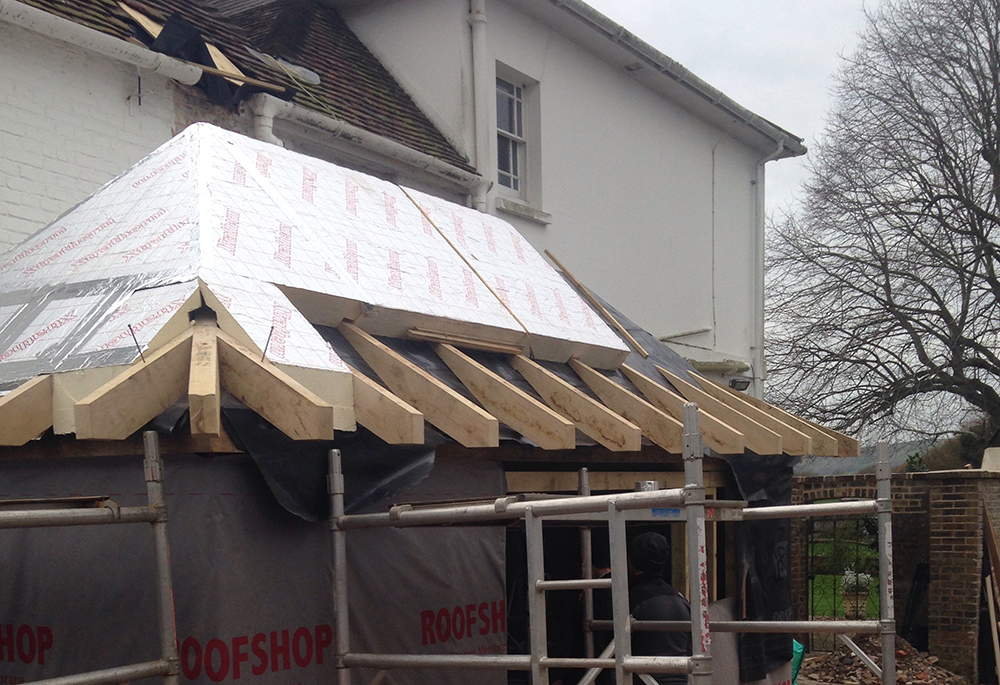
| | Comments are off for this post.
Extremely high quality and beautifully detailed Oak Framing, with jointing that is almost seamless. Flitch plate installed and brick work reconstructed around oak beam using lime mortar.
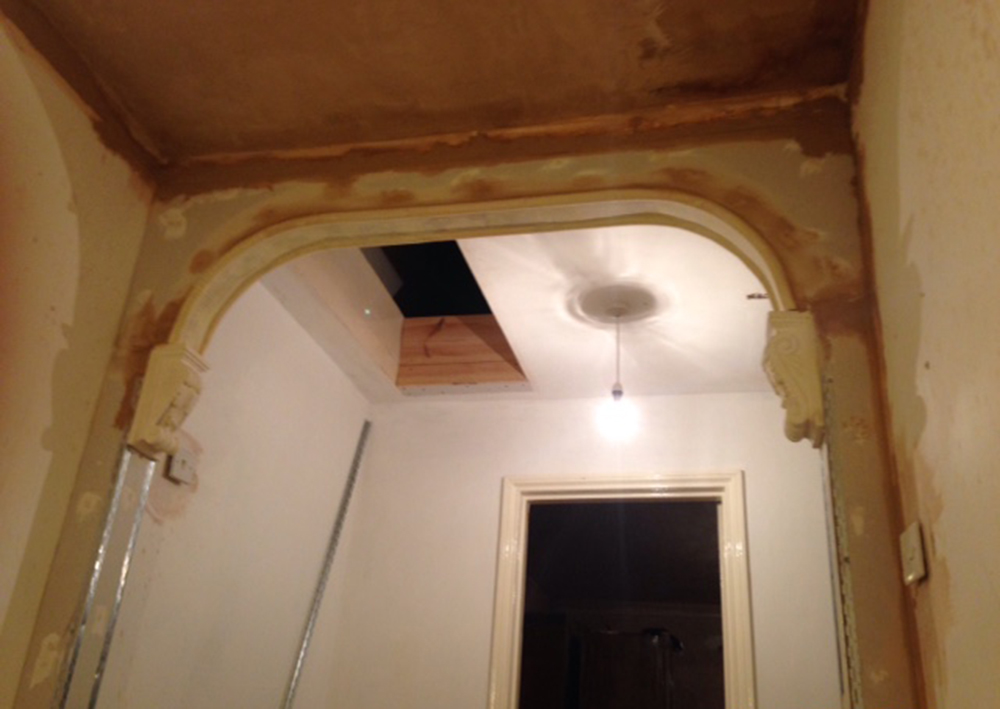
| | Comments are off for this post.
First of a series of plaster mouldings are made and fixed in place, bringing the character of the house back to life.
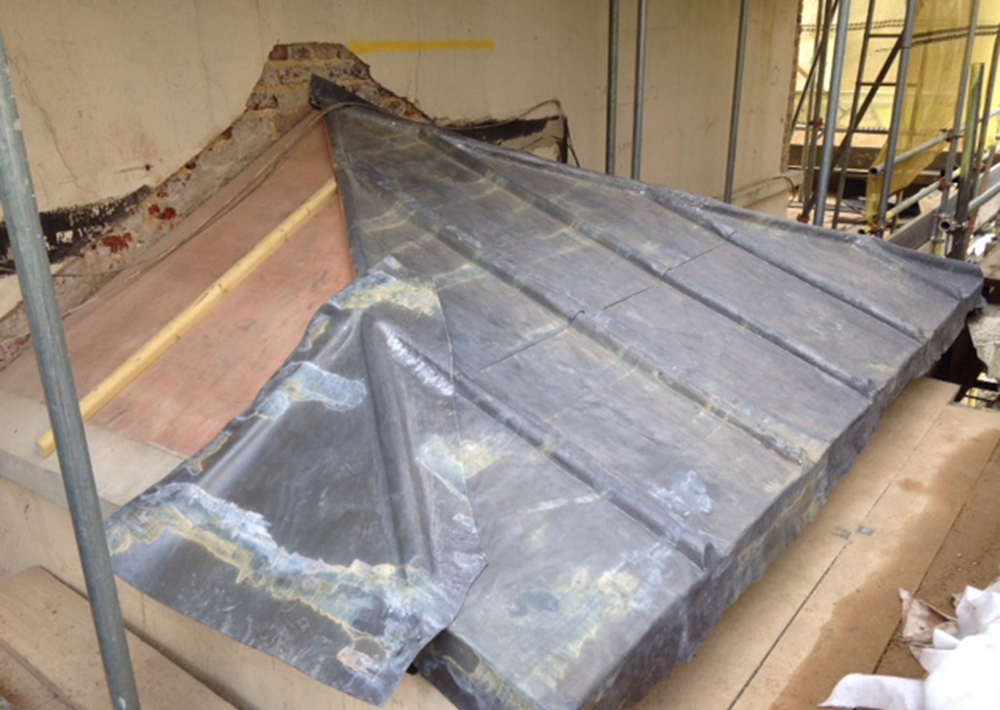
| | Comments are off for this post.
The lead roof is almost there.
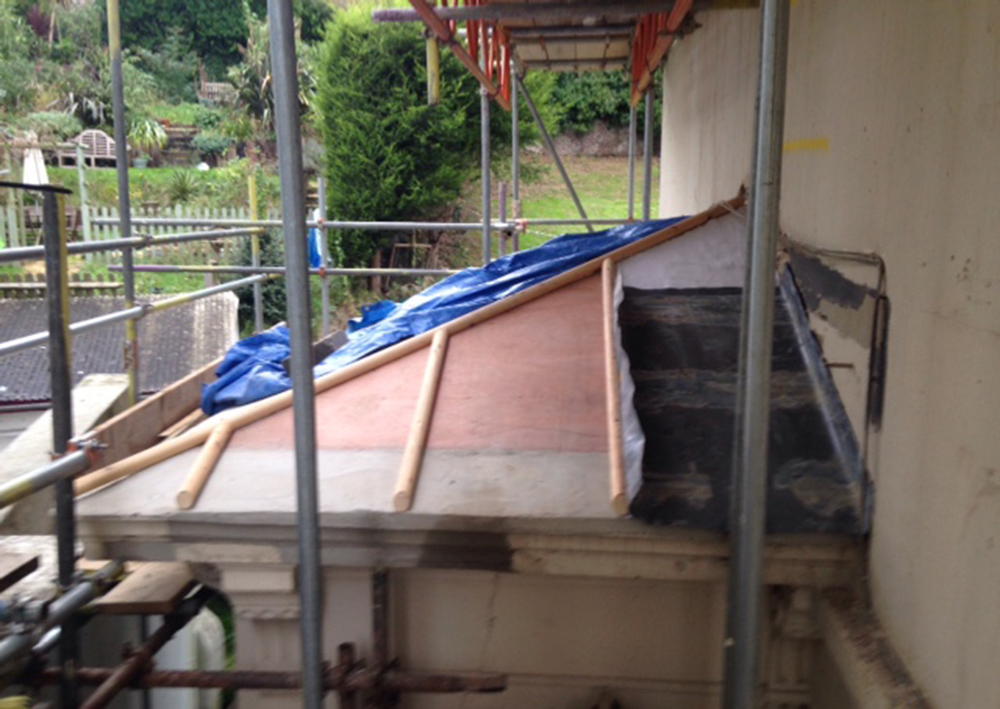
| | Comments are off for this post.
Wooden structure in place, wood rolls in place, application of lead work begins.

| | Comments are off for this post.
While working on the drawings to satisfy the conditions for Sleepy Hollow, our Graphic team were tasked with bringing a new visual style to the table. The criteria was simple, the drawings needed to demonstrate materials, immediately grasp the viewer and most importantly KISS – Keep It Simple Stupid. Go and…
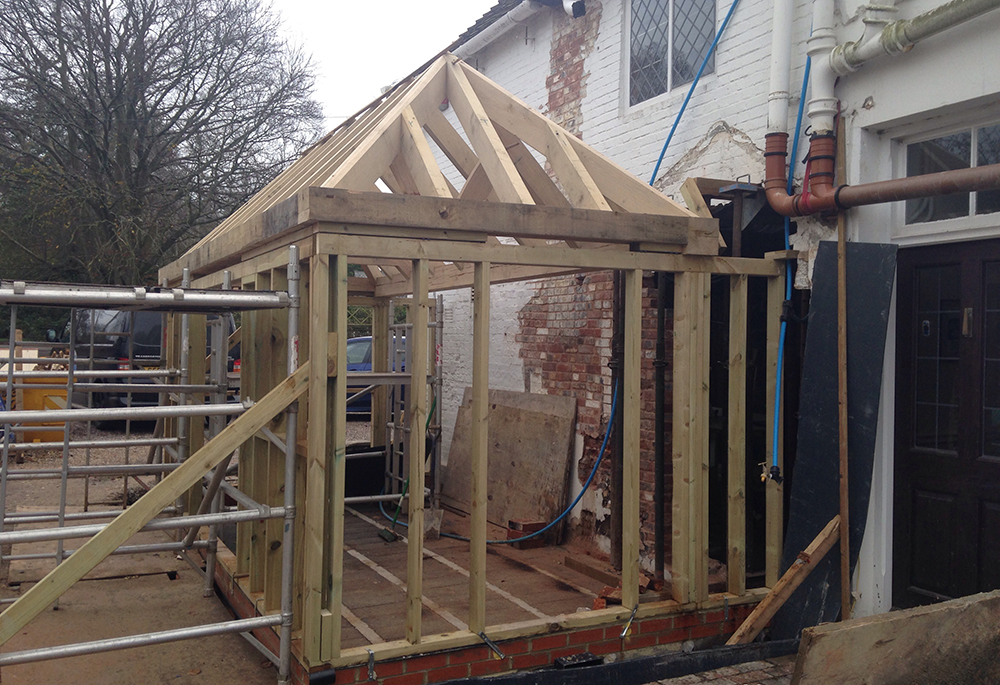
| | Comments are off for this post.
Oak framed structure takes shape
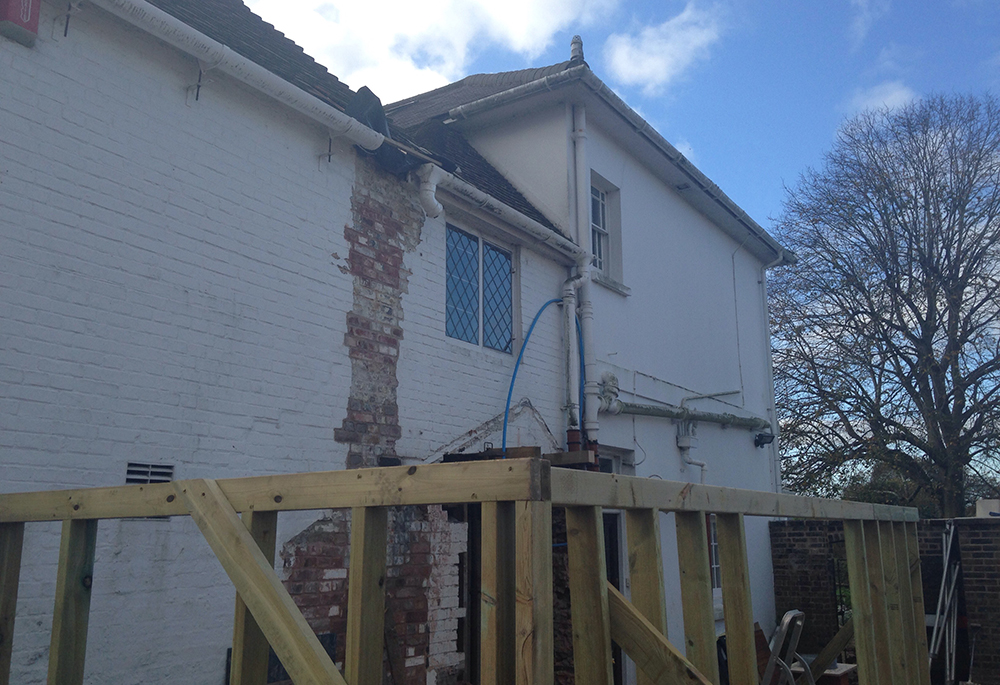
| | Comments are off for this post.
Timber stud-work erected in preparation for the Oak framed roof structure. Weakened timber exposed further in preparation for flitch plate. This requires support. Further brick replacement internally and externally. Internally this will be exposed as a feature wall.
| | Comments are off for this post.
Our website has now been updated. We have improved the visual style, updating all our project pages as well as making it possible for you to leave us feedback. Leave comments below to let us know if there is anything we can improve.